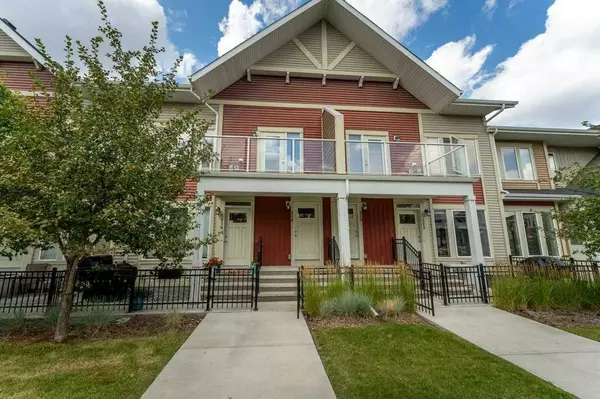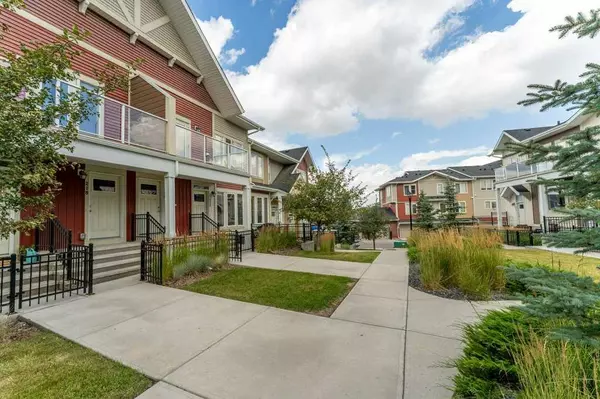For more information regarding the value of a property, please contact us for a free consultation.
218 Auburn Meadows WALK SE Calgary, AB T3M 2E7
Want to know what your home might be worth? Contact us for a FREE valuation!

Our team is ready to help you sell your home for the highest possible price ASAP
Key Details
Sold Price $383,750
Property Type Townhouse
Sub Type Row/Townhouse
Listing Status Sold
Purchase Type For Sale
Square Footage 853 sqft
Price per Sqft $449
Subdivision Auburn Bay
MLS® Listing ID A2155863
Sold Date 10/07/24
Style Stacked Townhouse
Bedrooms 2
Full Baths 1
Condo Fees $213
HOA Fees $41/ann
HOA Y/N 1
Originating Board Calgary
Year Built 2014
Annual Tax Amount $2,059
Tax Year 2024
Property Description
Pride of ownership is evident throughout this modern & upgraded 2-bedroom stacked townhouse in a beautiful, well designed, park like setting.
This home blends comfort & convenience to everything, is ideal for those seeking a starter or investment home, in a vibrant LAKE COMMUNITY. It is a short walk to ALL shopping amenities--Co-op is a minute walk, grab a burger at A&W, a playground park on the corner, or grab your Timmy's on the way to work. Or cross 52nd and have even MORE shopping options (Sobeys, shoes, and all the restaurants, etc)
Key Features of this home:
Two west facing bedrooms provide plenty of space for relaxation and rest. Master has a walk in closet. The bedrooms do not face another building, but rather are located in the gap space between buildings (visitor parking is across the street / park entry), so it feels private on each side of the unit.
Modern Upgrades: Enjoy upgraded tile on the stairs from the garage (easy clean & one of the many choice selection of upgrades), tiled spacious foyer and tile in the bathroom, sleek vinyl plank flooring in open living area and hall, cozy carpet in the bedrooms, vinyl wide slat window blinds, upgraded stainless steel appliance package, with over the range built in microwave, upgraded subway tile backsplash, separate pantry. Please refer to the virtual tour to see layout details.
Attached Single Garage: Convenient attached single garage offers secure parking and additional storage. This townhome is roughed in for central vacuum, it is located in the garage, an excellent location to keep your house free of dust.
In-Suite Laundry: Stacking washer and dryer are included, making laundry day a breeze. It is located in the bathroom, an extra storage cabinet was added above them.
Expansive Upper Deck/Patio: The huge upper deck/patio is perfect for outdoor entertaining or simply unwinding with a view of the surrounding greenery. Its has a gas connection for your BBQ and is roughed in for central AC. It faces east, and doesn't face another unit--the view is the gap between buildings, and the park is wide for so much privacy. Check out the professional landscaping in this complex, its really well executed.
Low Condo Fees: Benefit from low condo fees, ensuring affordability while enjoying the perks of maintenance-free living. There is also ample visitor parking throughout the complex.
Lake Community: Located in a desirable lake community, you'll have access to stunning lakeside views, walking paths, and recreational activities.
This townhouse offers an amazing location, modern, great layout -- and a lake! Don't miss the opportunity to make this your new home. Please click on the virtual tour or refer to the photos for some virtual staging to see how YOU can make this townhouse YOUR home.
Location
Province AB
County Calgary
Area Cal Zone Se
Zoning DC
Direction E
Rooms
Basement None
Interior
Interior Features Breakfast Bar, Ceiling Fan(s), Kitchen Island, No Smoking Home, Quartz Counters, Track Lighting, Vinyl Windows, Walk-In Closet(s)
Heating Forced Air, Natural Gas, See Remarks
Cooling None
Flooring Carpet, Tile, Vinyl Plank
Appliance Dishwasher, Range Hood, Refrigerator, Stove(s), Washer/Dryer Stacked, Window Coverings
Laundry In Bathroom
Exterior
Garage Insulated, Single Garage Attached
Garage Spaces 1.0
Garage Description Insulated, Single Garage Attached
Fence Fenced
Community Features Lake, Park, Playground, Schools Nearby, Shopping Nearby, Sidewalks, Street Lights, Tennis Court(s), Walking/Bike Paths
Amenities Available Trash, Visitor Parking
Roof Type Asphalt,Asphalt Shingle
Porch Balcony(s), Front Porch, See Remarks
Exposure E
Total Parking Spaces 1
Building
Lot Description Interior Lot, Landscaped, See Remarks
Story 3
Foundation Poured Concrete
Architectural Style Stacked Townhouse
Level or Stories One
Structure Type Cement Fiber Board,Vinyl Siding,Wood Frame
Others
HOA Fee Include Amenities of HOA/Condo,Maintenance Grounds,Parking,Professional Management,Reserve Fund Contributions,Snow Removal,Trash
Restrictions Board Approval,Easement Registered On Title,Restrictive Covenant,Utility Right Of Way
Ownership Private
Pets Description Yes
Read Less
GET MORE INFORMATION



