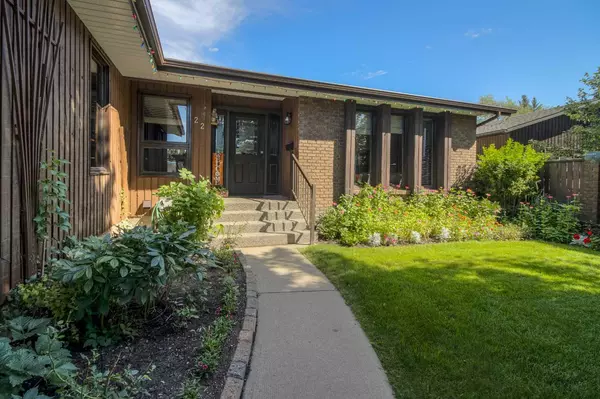For more information regarding the value of a property, please contact us for a free consultation.
22 Mt Royal PL W Lethbridge, AB T1K 4M9
Want to know what your home might be worth? Contact us for a FREE valuation!

Our team is ready to help you sell your home for the highest possible price ASAP
Key Details
Sold Price $513,000
Property Type Single Family Home
Sub Type Detached
Listing Status Sold
Purchase Type For Sale
Square Footage 1,749 sqft
Price per Sqft $293
Subdivision Varsity Village
MLS® Listing ID A2161583
Sold Date 10/08/24
Style Bungalow
Bedrooms 4
Full Baths 3
Originating Board Lethbridge and District
Year Built 1978
Annual Tax Amount $4,784
Tax Year 2024
Lot Size 10,350 Sqft
Acres 0.24
Property Description
This charming bungalow, meticulously maintained and lovingly cared for, is set on a generous lot that offers plenty of space for your family to grow. As you step inside, you'll be welcomed by an inviting atmosphere, with the main floor boasting a formal living room ideal for hosting guests. This space flows seamlessly into the dining room and a large kitchen, which features abundant counter space, ample storage, and a cozy breakfast nook. Adjacent to the kitchen, a family room awaits, complete with a corner fireplace, built-in storage, and a wet bar—perfect for relaxed evenings.
Down the hall, you'll find three comfortable bedrooms, a full bathroom, and a convenient laundry area. The spacious primary bedroom is a true retreat, featuring an ensuite bathroom and a walk-in closet. The lower level offers even more room to unwind, with a sprawling rec room equipped with a bar area, making it the ideal spot for family gatherings or entertaining friends. Additionally, the basement includes a massive storage room and a versatile office that could serve as a craft room or workshop.
The true gem of this property is the backyard. Step outside onto the expansive deck, where you'll be surrounded by mature trees, beautiful garden beds, and a patio area complete with a hot tub—your own private oasis. Plus, with its prime location just two blocks from Nicholas Sheran Park, this home offers the perfect blend of comfort, convenience, and outdoor enjoyment.
Location
Province AB
County Lethbridge
Zoning R-L
Direction SE
Rooms
Basement Finished, Full
Interior
Interior Features Bar, Central Vacuum, Dry Bar, Quartz Counters, See Remarks, Wet Bar
Heating Forced Air
Cooling Central Air
Flooring Carpet, Hardwood
Fireplaces Number 2
Fireplaces Type Family Room, Gas, Recreation Room
Appliance Built-In Gas Range, Built-In Oven, Central Air Conditioner, Dishwasher, Dryer, Garage Control(s), Refrigerator, Washer, Window Coverings
Laundry Main Level, Multiple Locations
Exterior
Garage Double Garage Attached
Garage Spaces 2.0
Garage Description Double Garage Attached
Fence Fenced
Community Features Lake, Park, Playground, Schools Nearby, Sidewalks, Street Lights, Walking/Bike Paths
Roof Type Asphalt Shingle
Porch See Remarks
Lot Frontage 75.0
Parking Type Double Garage Attached
Total Parking Spaces 4
Building
Lot Description City Lot, Cul-De-Sac, Lawn, Landscaped, Street Lighting, Private, See Remarks
Foundation Poured Concrete
Architectural Style Bungalow
Level or Stories One
Structure Type Brick,Mixed,Wood Siding
Others
Restrictions None Known
Tax ID 91409153
Ownership Private
Read Less
GET MORE INFORMATION



