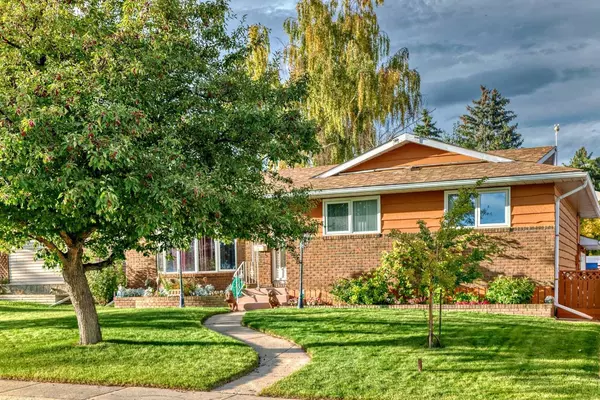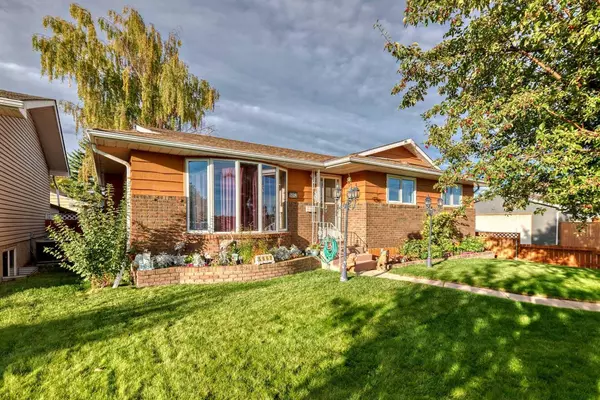For more information regarding the value of a property, please contact us for a free consultation.
5052 Whitestone RD NE Calgary, AB T1Y1T3
Want to know what your home might be worth? Contact us for a FREE valuation!

Our team is ready to help you sell your home for the highest possible price ASAP
Key Details
Sold Price $631,313
Property Type Single Family Home
Sub Type Detached
Listing Status Sold
Purchase Type For Sale
Square Footage 1,201 sqft
Price per Sqft $525
Subdivision Whitehorn
MLS® Listing ID A2168442
Sold Date 10/08/24
Style Bungalow
Bedrooms 4
Full Baths 2
Half Baths 1
Originating Board Calgary
Year Built 1974
Annual Tax Amount $2,931
Tax Year 2024
Lot Size 6,006 Sqft
Acres 0.14
Property Description
First time on the market for this 4 bedroom, 2.5 bath bungalow in Whitehorn. The home sits on a large (approx. 6000 sq. ft) south facing lot and is beautifully landscaped with mature trees, flowers, shrubs and a lawn that would make most golf courses envious! Additionally, the exterior was painted in 2023 and the roof is approximately 5 years old. Inside, the main floor features 3 bedrooms, a large living room, dining room, and bright kitchen with a skylight and breakfast nook. The primary bedroom is a good size with a 2-piece ensuite. The washer and dryer are located on the main floor which is a bonus. Downstairs you’ll find a huge rec/games room, flex room, as well as an additional bedroom and bathroom. Out back, there’s a covered walkway leading to the heated garage. A large concrete patio with a gazebo overlooks the backyard which includes a storage shed and RV parking pad. The home has central AC and is conveniently located close to amenities including schools, transit, and shopping. This house is a must see!
Location
Province AB
County Calgary
Area Cal Zone Ne
Zoning R-CG
Direction S
Rooms
Other Rooms 1
Basement Finished, Full
Interior
Interior Features No Animal Home, No Smoking Home, Skylight(s)
Heating Forced Air
Cooling Central Air
Flooring Carpet, Hardwood, Linoleum, Tile
Fireplaces Number 1
Fireplaces Type Basement, Electric
Appliance Central Air Conditioner, Dishwasher, Dryer, Electric Stove, Microwave, Refrigerator, Washer/Dryer, Window Coverings
Laundry Main Level
Exterior
Garage Oversized, Single Garage Detached
Garage Spaces 1.0
Garage Description Oversized, Single Garage Detached
Fence Fenced
Community Features Park, Playground, Schools Nearby, Shopping Nearby, Sidewalks, Street Lights
Roof Type Asphalt Shingle
Porch Patio
Lot Frontage 50.0
Total Parking Spaces 3
Building
Lot Description Back Lane, Back Yard, Fruit Trees/Shrub(s), Gazebo, Front Yard, Landscaped
Foundation Poured Concrete
Architectural Style Bungalow
Level or Stories One
Structure Type Brick,Wood Siding
Others
Restrictions None Known
Tax ID 95356988
Ownership Private
Read Less
GET MORE INFORMATION



