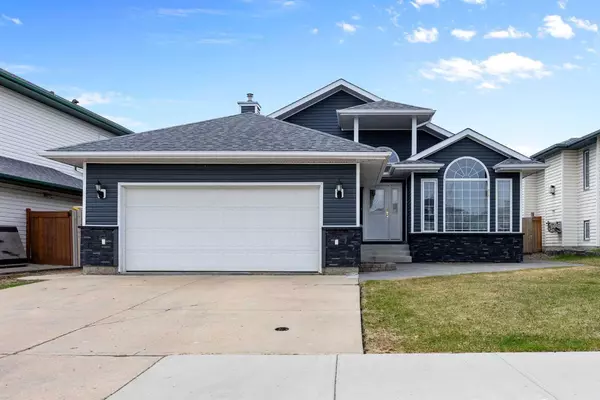For more information regarding the value of a property, please contact us for a free consultation.
145 Boisvert PL Fort Mcmurray, AB T9K1S9
Want to know what your home might be worth? Contact us for a FREE valuation!

Our team is ready to help you sell your home for the highest possible price ASAP
Key Details
Sold Price $539,900
Property Type Single Family Home
Sub Type Detached
Listing Status Sold
Purchase Type For Sale
Square Footage 1,567 sqft
Price per Sqft $344
Subdivision Timberlea
MLS® Listing ID A2132343
Sold Date 10/09/24
Style Bungalow
Bedrooms 3
Full Baths 3
Originating Board Fort McMurray
Year Built 1997
Annual Tax Amount $2,834
Tax Year 2023
Lot Size 5,860 Sqft
Acres 0.13
Property Description
UPGRADES COMPLETE! PRIDE OF OWNERSHIP! Welcome to 145 Boisvert Place. On the open concept main floor of this beautiful bungalow home you will find a spacious foyer that gives access to the front office/den (could be changed into a bedroom if needed), further into the main level you will find the 2018 renovated kitchen that boasts ample counter and Maple cabinet space, a corner pantry, granite counter tops, and S/S appliances. The kitchen looks onto the large living room that accented nicely by the gas fireplace. The dining area has room to fit the entire family, and is located right beside the garden doors where you can access the perfectly manicured fenced back yard. All front and back landscaping, deck, fences, grading/paving stones/fire pit complete in 2017. The primary bedroom located on the main floor is huge and offers a walk in closet (8ft X 7ft), and an en suite bathroom with a large vanity, and a stand up shower (new in 2018). The basement is MASSIVE and offers 2 huge rec room spaces, one that can be turned into additional bedroom space if needed. The basement FULLY DEVELOPED IN 2016 also has a 3 piece bathroom, an additional bedroom, a laundry room with laundry shoot, and SO MUCH STORAGE SPACE. The attached double car garage has a heater (2022), a laundry sink, and 2 man doors. ADDITIONAL UPGRADE LIST: Siding (2017), Shingles (2017), Benjamin Moore Paint throughout home including basement railing (2017), plumbing updated including newer toilets, (2022), shower doors in ensuite (2024), bathroom and kitchen sinks (2017), light fixtures/fan (2017), new baseboard and some flooring (2018), Kitchen Cabinets/counter tops (2018), basement stair carpet (2019 with thick underlay). Located on a quiet street in the B's, close to schools and amenities. Call now for your personal showing.
Location
Province AB
County Wood Buffalo
Area Fm Nw
Zoning R1
Direction NE
Rooms
Other Rooms 1
Basement Finished, Full
Interior
Interior Features Ceiling Fan(s), Central Vacuum, Granite Counters, Kitchen Island, No Animal Home, No Smoking Home, Soaking Tub
Heating Forced Air
Cooling None
Flooring Hardwood, Laminate
Fireplaces Number 1
Fireplaces Type Gas
Appliance Bar Fridge, Dishwasher, Electric Range, Refrigerator, Washer/Dryer
Laundry In Basement
Exterior
Garage Concrete Driveway, Double Garage Attached, Garage Door Opener, Multiple Driveways
Garage Spaces 2.0
Garage Description Concrete Driveway, Double Garage Attached, Garage Door Opener, Multiple Driveways
Fence Fenced
Community Features Golf, Park, Playground, Schools Nearby, Shopping Nearby
Roof Type Asphalt Shingle
Porch Deck
Lot Frontage 2.0
Parking Type Concrete Driveway, Double Garage Attached, Garage Door Opener, Multiple Driveways
Total Parking Spaces 4
Building
Lot Description Back Yard, Landscaped, See Remarks
Foundation Poured Concrete
Architectural Style Bungalow
Level or Stories Bi-Level
Structure Type Concrete,Vinyl Siding
Others
Restrictions None Known
Tax ID 83288285
Ownership Private
Read Less
GET MORE INFORMATION



