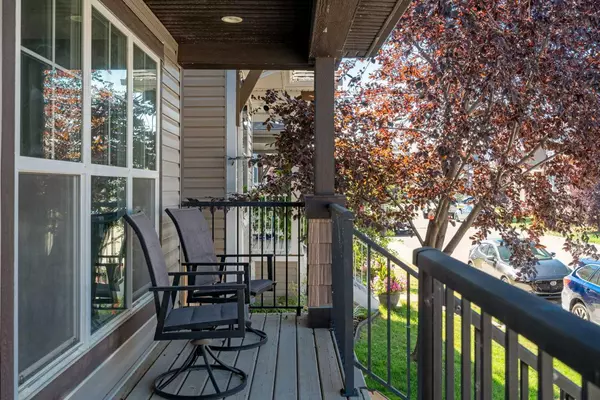For more information regarding the value of a property, please contact us for a free consultation.
364 Auburn Crest WAY SE Calgary, AB T3M 1R1
Want to know what your home might be worth? Contact us for a FREE valuation!

Our team is ready to help you sell your home for the highest possible price ASAP
Key Details
Sold Price $610,000
Property Type Single Family Home
Sub Type Detached
Listing Status Sold
Purchase Type For Sale
Square Footage 1,307 sqft
Price per Sqft $466
Subdivision Auburn Bay
MLS® Listing ID A2164865
Sold Date 10/09/24
Style 2 Storey
Bedrooms 4
Full Baths 3
Half Baths 1
HOA Fees $40/ann
HOA Y/N 1
Originating Board Calgary
Year Built 2013
Annual Tax Amount $3,457
Tax Year 2024
Lot Size 2,659 Sqft
Acres 0.06
Property Description
PRICE ADJUSTMENT Welcome to your new home in the highly sought-after lake community of Auburn Bay. This charming house boasts 4 bedroom 3.5 bathrooms with a little over 1600 SQFT of developed space. Main floor open concept makes it a perfect family retreat with a corner modern kitchen, breakfast nook and a large dining and living area. Upstairs, you'll find a spacious master bedroom with an ensuite bathroom, walk in closet and two generously sized children's rooms. The basement features a 1-bedroom, 1-bathroom illegal suite, ideal for long-term rental or Airbnb. For added convenience an oversized detached 2-car garage provides ample space for the vehicles and extra storage. The community of Auburn Bay is renowned for its family-friendly ambiance and access to a lake, providing year-round activities. This property is conveniently located within walking distance to Elementary Bayside school and a playground, making it an exceptional starter home for a family with kids. Moreover, it's just a few minutes drive to South Health Campus, YMCA, Cineplex, and other amenities, with easy access to Stoney and Deerfoot Trail.
Don't miss out on this opportunity – call your favorite realtor today!
Location
Province AB
County Calgary
Area Cal Zone Se
Zoning R-G
Direction W
Rooms
Other Rooms 1
Basement Full, Suite
Interior
Interior Features Breakfast Bar
Heating Forced Air
Cooling None
Flooring Carpet, Laminate, Tile
Appliance Dishwasher, Electric Range, Microwave Hood Fan, Refrigerator, Washer/Dryer, Window Coverings
Laundry In Basement
Exterior
Garage Double Garage Detached
Garage Spaces 1.0
Garage Description Double Garage Detached
Fence Fenced
Community Features Clubhouse, Lake, Playground, Schools Nearby, Shopping Nearby
Amenities Available Beach Access, Clubhouse, Game Court Interior
Roof Type Asphalt Shingle
Porch Deck, Front Porch
Lot Frontage 104.11
Total Parking Spaces 2
Building
Lot Description Back Lane, Back Yard
Foundation Poured Concrete
Architectural Style 2 Storey
Level or Stories Two
Structure Type Vinyl Siding,Wood Siding
Others
Restrictions Easement Registered On Title
Ownership Private
Read Less
GET MORE INFORMATION



