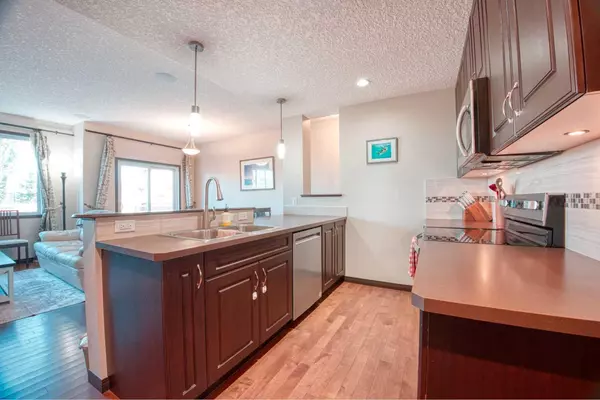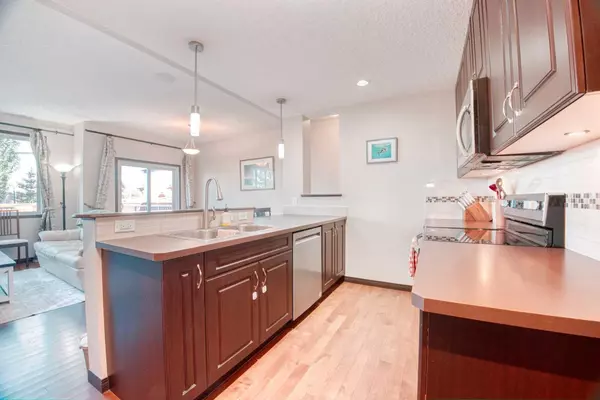For more information regarding the value of a property, please contact us for a free consultation.
225 Auburn Crest WAY SE Calgary, AB T2M 1T6
Want to know what your home might be worth? Contact us for a FREE valuation!

Our team is ready to help you sell your home for the highest possible price ASAP
Key Details
Sold Price $618,500
Property Type Single Family Home
Sub Type Detached
Listing Status Sold
Purchase Type For Sale
Square Footage 1,707 sqft
Price per Sqft $362
Subdivision Auburn Bay
MLS® Listing ID A2163850
Sold Date 10/09/24
Style 2 Storey
Bedrooms 3
Full Baths 2
Half Baths 1
HOA Fees $41/ann
HOA Y/N 1
Originating Board Calgary
Year Built 2013
Annual Tax Amount $3,875
Tax Year 2024
Lot Size 2,927 Sqft
Acres 0.07
Property Description
This fabulous 1708 sq ft Auburn Bay family home is in a tranquil location. It is only a few lots away from a significant green space with pathway access just around the corner through the quiet cul-de-sac. Bring the kids and pets and get ready to call this lovely and affordable family home your new home. Enjoy the community with full lake access for year-round family fun, including swimming, skating, hockey, pickleball, tennis and gymnasium. Spacious and open main floor with hardwood and tile floors, dark Maple cabinets and stainless-steel appliances. Great natural daylight with this west-facing backyard, perfect for leisure time and those family BBQs (gas-line to deck)! Handy two-piece powder room off the main and garage entrances for those quick trips. Large dining area with patio slider access to this fantastic backyard. The second level offers three large bedrooms; the spacious primary bedroom is complete with a full ensuite bath and a walk-in closet. The other two bedrooms are the same size, making it easy to place the kids and have bright, sunny west exposure. The upstairs bonus room could easily be the perfect home office or guest room if desired and complete with a door already installed. Another bonus - laundry is on the second level as well! The lower level is a blank canvas for your future development. The massive west-exposed deck off the dining area is newly renovated with composite vinyl boarding. Enjoy the convenience of the single attached garage and long front driveway for the second car. Close to absolutely everything for shopping, dining, schools, traffic, and bus routes. Do not miss this fabulous family home!!
Location
Province AB
County Calgary
Area Cal Zone Se
Zoning R-1N
Direction E
Rooms
Other Rooms 1
Basement Full, Unfinished
Interior
Interior Features Breakfast Bar, Built-in Features, High Ceilings, No Smoking Home, Open Floorplan, See Remarks
Heating Forced Air
Cooling Central Air
Flooring Carpet, Ceramic Tile, Hardwood
Fireplaces Number 1
Fireplaces Type Gas
Appliance Central Air Conditioner, Dishwasher, Dryer, Electric Stove, Garage Control(s), Microwave Hood Fan, Refrigerator, Washer, Water Softener, Window Coverings
Laundry Upper Level
Exterior
Garage Single Garage Attached
Garage Spaces 1.0
Garage Description Single Garage Attached
Fence Fenced
Community Features Clubhouse, Lake, Park, Playground, Schools Nearby, Shopping Nearby, Sidewalks, Street Lights, Tennis Court(s), Walking/Bike Paths
Amenities Available Beach Access, Clubhouse, Park, Picnic Area, Playground, Racquet Courts, Recreation Facilities
Roof Type Asphalt Shingle
Porch Deck, See Remarks
Lot Frontage 25.23
Total Parking Spaces 3
Building
Lot Description Back Yard, Close to Clubhouse, Few Trees, Front Yard, Lawn, Landscaped, Level, Street Lighting, Private, Rectangular Lot, See Remarks
Foundation Poured Concrete
Architectural Style 2 Storey
Level or Stories Two
Structure Type Cedar,Vinyl Siding,Wood Frame
Others
Restrictions None Known
Ownership Private
Read Less
GET MORE INFORMATION



