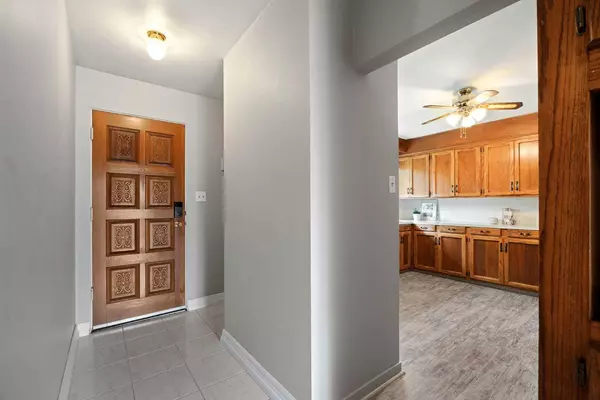For more information regarding the value of a property, please contact us for a free consultation.
24 Heston ST NW Calgary, AB T2K 2C1
Want to know what your home might be worth? Contact us for a FREE valuation!

Our team is ready to help you sell your home for the highest possible price ASAP
Key Details
Sold Price $665,000
Property Type Single Family Home
Sub Type Detached
Listing Status Sold
Purchase Type For Sale
Square Footage 960 sqft
Price per Sqft $692
Subdivision Highwood
MLS® Listing ID A2169539
Sold Date 10/09/24
Style Bungalow
Bedrooms 4
Full Baths 2
Originating Board Calgary
Year Built 1955
Annual Tax Amount $3,674
Tax Year 2024
Lot Size 5,995 Sqft
Acres 0.14
Property Description
Welcome to 24 Heston Street NW, a charming and well-maintained bungalow nestled in the heart of the desirable Highwood community. This inviting home offers a perfect blend of original character and modern updates, making it an ideal choice for families, first-time homebuyers, or investors. Situated on a large 60’ x 100’ lot with mature trees and a beautifully landscaped yard, this property provides plenty of outdoor space for relaxation, gardening, or entertaining. Inside, you’ll find a bright and functional layout featuring two bedrooms on the main level, original hardwood floors, and large windows that allow natural light to flood the living spaces. The home has been thoughtfully upgraded with a new furnace, hot water heater, and central air conditioning, ensuring year-round comfort and energy efficiency. The driveway has also been completely redone, adding to the home's curb appeal and functionality. The kitchen is both cozy and efficient, offering ample cabinetry, and a charming window view of the front yard. The adjoining open-plan living and dining area is ideal for family meals or entertaining guests, with a large sliding door that seamlessly connects to the spacious back deck, perfect for outdoor gatherings.
The fully developed basement offers a spacious rec room, two additional bedrooms, a full bathroom, and ample storage, providing versatile living space to suit your needs. Outside, the sunny backyard features a large deck, a second raised deck, and a single detached garage with an attached storage area. The expansive driveway offers plenty of extra parking, making it perfect for gatherings or extra vehicles. Located in a quiet, family-friendly neighborhood, this home is close to schools, parks, shopping, and major transportation routes. Enjoy the convenience of living less than 15 minutes from downtown while still benefiting from the peaceful surroundings of suburban life. Don’t miss this opportunity to own a lovely home in one of Calgary’s sought-after communities!
Location
Province AB
County Calgary
Area Cal Zone Cc
Zoning R-CG
Direction NW
Rooms
Basement Finished, Full
Interior
Interior Features Bidet, Bookcases, Built-in Features
Heating Forced Air, Natural Gas
Cooling Central Air
Flooring Ceramic Tile, Hardwood, Laminate
Appliance Dishwasher, Dryer, Garage Control(s), Refrigerator, Stove(s), Washer, Window Coverings
Laundry In Basement
Exterior
Garage Concrete Driveway, Front Drive, See Remarks, Single Garage Detached
Garage Spaces 1.0
Garage Description Concrete Driveway, Front Drive, See Remarks, Single Garage Detached
Fence Fenced
Community Features Park, Playground, Schools Nearby, Shopping Nearby, Sidewalks, Street Lights, Walking/Bike Paths
Roof Type Asphalt Shingle
Porch Deck, See Remarks
Lot Frontage 60.01
Total Parking Spaces 4
Building
Lot Description Back Lane, Back Yard, Front Yard, Lawn, Landscaped, Level, Rectangular Lot
Foundation Poured Concrete
Architectural Style Bungalow
Level or Stories One
Structure Type Vinyl Siding,Wood Frame
Others
Restrictions Encroachment
Tax ID 95086004
Ownership Private
Read Less
GET MORE INFORMATION



