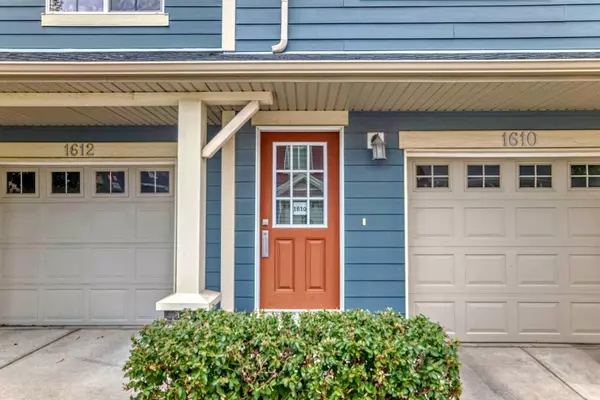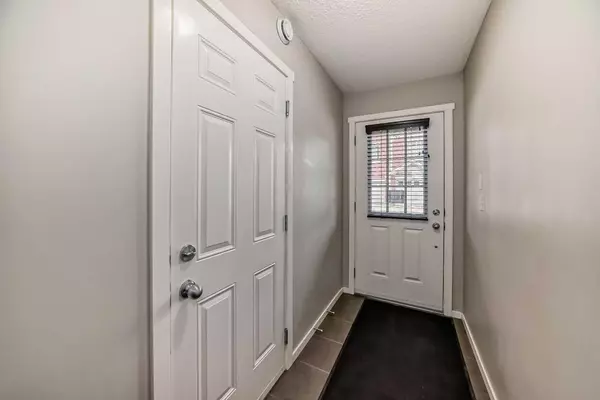For more information regarding the value of a property, please contact us for a free consultation.
125 Panatella WAY NW #1610 Calgary, AB T3K 0R9
Want to know what your home might be worth? Contact us for a FREE valuation!

Our team is ready to help you sell your home for the highest possible price ASAP
Key Details
Sold Price $419,500
Property Type Townhouse
Sub Type Row/Townhouse
Listing Status Sold
Purchase Type For Sale
Square Footage 1,339 sqft
Price per Sqft $313
Subdivision Panorama Hills
MLS® Listing ID A2159694
Sold Date 10/10/24
Style 3 Storey
Bedrooms 2
Full Baths 2
Half Baths 1
Condo Fees $328
HOA Fees $17/ann
HOA Y/N 1
Originating Board Calgary
Year Built 2009
Annual Tax Amount $2,240
Tax Year 2024
Lot Size 980 Sqft
Acres 0.02
Property Description
Discover an exceptional opportunity to own a meticulously maintained, fully upgraded townhome in the sought-after Panorama Hills community. This stunning residence features 2 SPACIOUS MASTER BEDROOMS and 2.5 bathrooms, seamlessly blending modern design with comfort. The main level welcomes you with 9 ft. ceilings, beautiful hardwood flooring, a stylish kitchen equipped with stainless steel appliances, and an open dining area that flows into a generously sized living room. Natural light pours in through large windows, enhancing the airy, open concept. Step out onto your private balcony to enjoy the serene surroundings. The upper floor is dedicated to two master suites, each offering walk-in closets and luxurious ensuite bathrooms, plus a convenient laundry room. The oversized double car garage, with a rear walkout, offers ample parking and extra storage space. Notable updates include a NEW WASHER AND DRYER, WATER SOFTNER, FILTERED WATER SYSTEM, NEWER WATER TANK and a NEWER GARAGE DOOR. Enjoy unparalleled convenience with close proximity visitor parking, the VIVO Recreation Centre just a short walk away, and schools, pathways, shopping, and parks within minutes. Don’t miss this rare opportunity—book your showing today!
Location
Province AB
County Calgary
Area Cal Zone N
Zoning M-1 d75
Direction W
Rooms
Other Rooms 1
Basement None
Interior
Interior Features High Ceilings, No Animal Home, No Smoking Home, Open Floorplan, Walk-In Closet(s)
Heating Forced Air
Cooling None
Flooring Carpet, Hardwood, Tile
Appliance Dishwasher, Dryer, Electric Stove, Microwave Hood Fan, Refrigerator, Washer, Window Coverings
Laundry Upper Level
Exterior
Parking Features Double Garage Attached, Tandem
Garage Spaces 2.0
Garage Description Double Garage Attached, Tandem
Fence Fenced
Community Features Park, Playground, Schools Nearby, Shopping Nearby, Sidewalks, Street Lights, Walking/Bike Paths
Amenities Available Park, Snow Removal, Trash, Visitor Parking
Roof Type Asphalt Shingle
Porch Balcony(s)
Lot Frontage 16.21
Total Parking Spaces 2
Building
Lot Description Low Maintenance Landscape, No Neighbours Behind, Landscaped, Many Trees, Street Lighting
Foundation Poured Concrete
Architectural Style 3 Storey
Level or Stories Three Or More
Structure Type Vinyl Siding,Wood Frame
Others
HOA Fee Include Amenities of HOA/Condo,Common Area Maintenance,Insurance,Professional Management,Reserve Fund Contributions,Snow Removal,Trash
Restrictions Pet Restrictions or Board approval Required,Pets Allowed
Ownership Private
Pets Allowed Yes
Read Less
GET MORE INFORMATION



