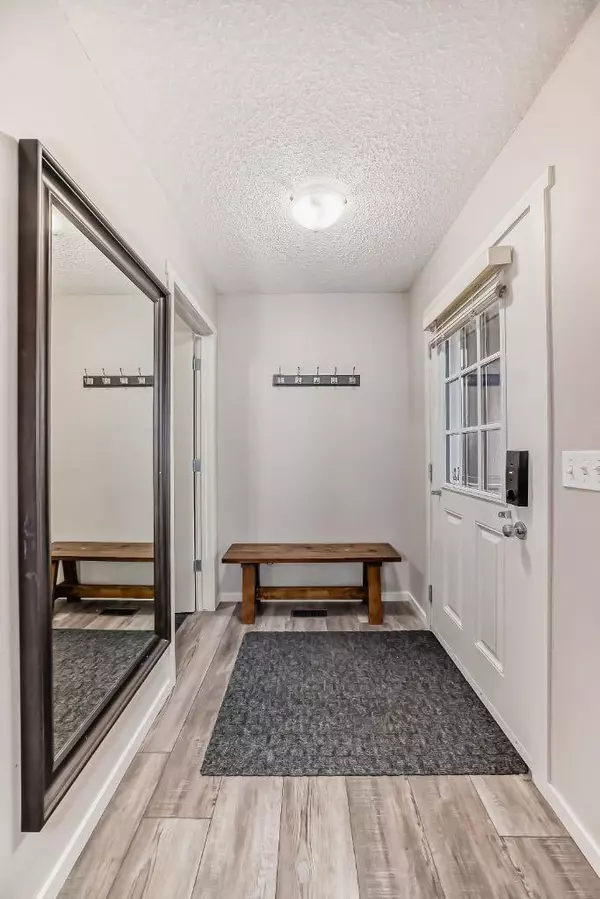For more information regarding the value of a property, please contact us for a free consultation.
122 Silverado Range VW SW Calgary, AB T2X 0C9
Want to know what your home might be worth? Contact us for a FREE valuation!

Our team is ready to help you sell your home for the highest possible price ASAP
Key Details
Sold Price $580,000
Property Type Single Family Home
Sub Type Detached
Listing Status Sold
Purchase Type For Sale
Square Footage 1,500 sqft
Price per Sqft $386
Subdivision Silverado
MLS® Listing ID A2167780
Sold Date 10/11/24
Style 2 Storey
Bedrooms 3
Full Baths 2
Half Baths 1
HOA Fees $20/ann
HOA Y/N 1
Originating Board Calgary
Year Built 2006
Annual Tax Amount $3,298
Tax Year 2024
Lot Size 3,390 Sqft
Acres 0.08
Property Description
Excellent family starter home on a quiet street directly between two cul de sacs, across from a beautiful green space leading to Silverado Pond. Lots of street parking. Three spacious upper bedrooms, large primary bedroom with large walk in closet and ensuite bathroom.
Two full baths up, laundry room up, ample storage up.
Half bath on main floor recently renovated with new toilet, spacious kitchen-dining area, walk in pantry, large main floor living room, walk in front foyer closet. Lots of recent updates including: new roof, (house and garage (2022)), vinyl siding, (house and garage (2022)), vinyl plank flooring on the main floor (2023), freshly repainted kitchen cabinets, new appliances (smart refrigerator, dishwasher, washer, dryer), central air conditioning, large rear deck with newly added garden planters and grass area, dog run, detached over sized double garage (22x24 feet, 9 ft high door), paved rear alley
Location
Province AB
County Calgary
Area Cal Zone S
Zoning R-1N
Direction E
Rooms
Other Rooms 1
Basement Full, Unfinished
Interior
Interior Features Closet Organizers, Laminate Counters, Soaking Tub
Heating Mid Efficiency
Cooling None
Flooring Carpet, Linoleum, Vinyl Plank
Appliance Central Air Conditioner, Dishwasher, Electric Stove, Garage Control(s), Microwave Hood Fan, Refrigerator, Washer/Dryer, Window Coverings
Laundry Laundry Room, Main Level, Other
Exterior
Garage Double Garage Detached, Garage Door Opener, Garage Faces Rear, Oversized, See Remarks
Garage Spaces 2.0
Garage Description Double Garage Detached, Garage Door Opener, Garage Faces Rear, Oversized, See Remarks
Fence Fenced
Community Features Park, Playground, Schools Nearby, Shopping Nearby, Walking/Bike Paths
Amenities Available Clubhouse, Playground, Recreation Facilities
Roof Type Asphalt Shingle
Porch Deck
Lot Frontage 30.5
Exposure E
Total Parking Spaces 2
Building
Lot Description Cul-De-Sac, Landscaped, Views
Foundation Poured Concrete
Architectural Style 2 Storey
Level or Stories Two
Structure Type Composite Siding,Wood Frame
Others
Restrictions None Known
Ownership Private
Read Less
GET MORE INFORMATION



