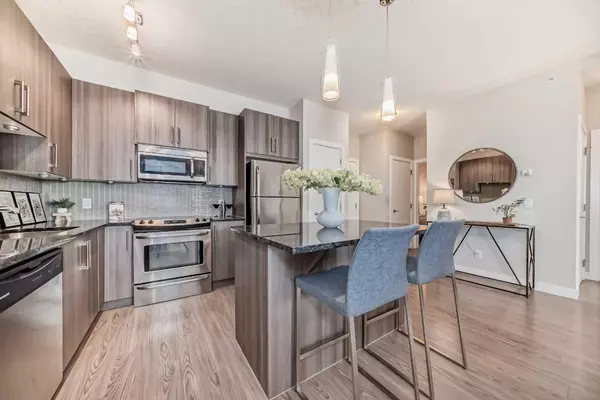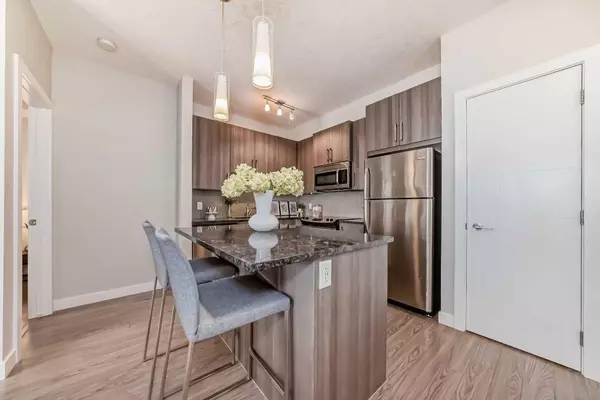For more information regarding the value of a property, please contact us for a free consultation.
16 Sage Hill TER NW #318 Calgary, AB T3R 0W7
Want to know what your home might be worth? Contact us for a FREE valuation!

Our team is ready to help you sell your home for the highest possible price ASAP
Key Details
Sold Price $355,000
Property Type Condo
Sub Type Apartment
Listing Status Sold
Purchase Type For Sale
Square Footage 805 sqft
Price per Sqft $440
Subdivision Sage Hill
MLS® Listing ID A2168850
Sold Date 10/11/24
Style Apartment
Bedrooms 2
Full Baths 2
Condo Fees $495/mo
Originating Board Calgary
Year Built 2016
Annual Tax Amount $1,793
Tax Year 2024
Property Description
Better than a brand new apartment! FRESHLY PAINTED 2 Beds & 2 Full Baths unit with a Den/Office Room - Wow! TOP FLOOR unit with an INCREDIBLE VIEW - Wow!! Highly UPGRADED, NO CARPET throughout, QUARTZ COUNTERTOP throughout and comes with UNDERGROUND, TITLED, HEATING PARKING - Wow!!! Excellent floor plan separates two bedrooms on two sides of the unit to allow privacy and situates two bathrooms beside (one attached with MASTER and the other one adjacent making it almost private washroom) each bedroom. LARGE WINDOWS all over the unit makes it bright and airy. Enjoy coffee/tea time at your PRIVATE SHADED BALCONY with INCREADIBLE VIEWS all year round. Condo fees are reasonable and include all utilities except electricity. Being in the heart of Sage Hill, you are walking distance to so many parks, walk and bike paths, WalMart, T&T, Public Transport and so much more! This building has an elevator and is only three floors. SO HARD TO FIND SUCH COMBINATION THESE DAYS! You are surely to fall in love as soon as you enter into this stunning condo unit! Don't wait - book your private showing today! Video Tour: https://youtu.be/AgXZ4aa65wA
Location
Province AB
County Calgary
Area Cal Zone N
Zoning M-1 d100
Direction NE
Rooms
Other Rooms 1
Interior
Interior Features Breakfast Bar, Kitchen Island, No Animal Home, No Smoking Home, Open Floorplan, Quartz Counters, Walk-In Closet(s)
Heating In Floor
Cooling None
Flooring Laminate
Appliance Dishwasher, Dryer, Electric Stove, Microwave Hood Fan, Refrigerator, Washer, Window Coverings
Laundry In Unit
Exterior
Garage Heated Garage, Parkade, Titled, Underground
Garage Description Heated Garage, Parkade, Titled, Underground
Community Features Park, Playground, Schools Nearby, Shopping Nearby, Sidewalks, Street Lights, Walking/Bike Paths
Amenities Available Elevator(s), Park, Parking, Visitor Parking
Porch Balcony(s)
Exposure NE
Total Parking Spaces 1
Building
Story 3
Architectural Style Apartment
Level or Stories Single Level Unit
Structure Type Stone,Vinyl Siding,Wood Frame
Others
HOA Fee Include Common Area Maintenance,Heat,Insurance,Parking,Professional Management,Reserve Fund Contributions,Sewer,Snow Removal,Trash,Water
Restrictions Pet Restrictions or Board approval Required,Utility Right Of Way
Ownership Private
Pets Description Restrictions
Read Less
GET MORE INFORMATION



