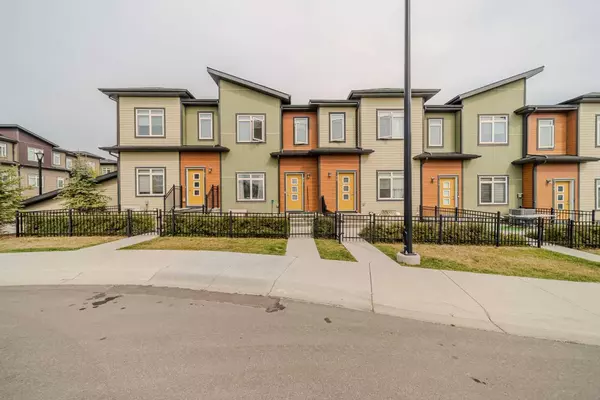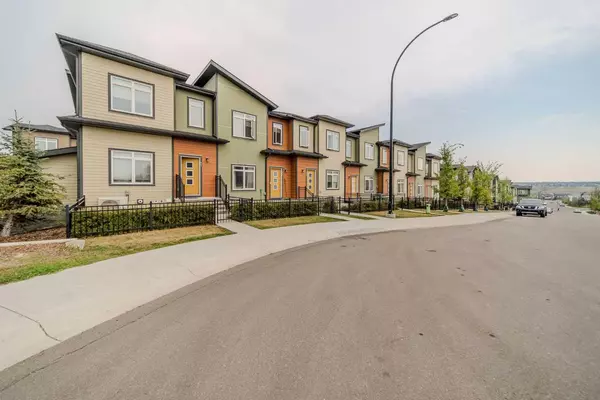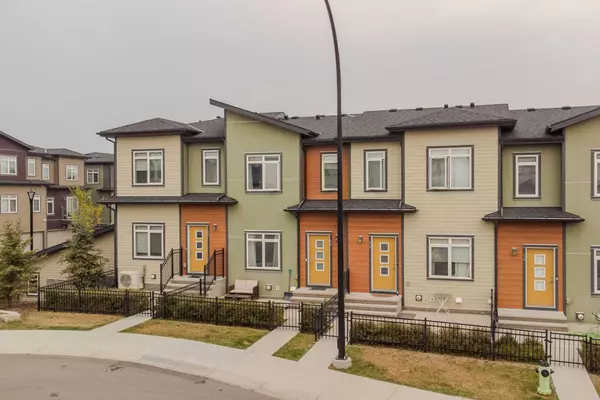For more information regarding the value of a property, please contact us for a free consultation.
60 Sage Bluff MNR NW Calgary, AB T3R 1T5
Want to know what your home might be worth? Contact us for a FREE valuation!

Our team is ready to help you sell your home for the highest possible price ASAP
Key Details
Sold Price $510,000
Property Type Townhouse
Sub Type Row/Townhouse
Listing Status Sold
Purchase Type For Sale
Square Footage 1,147 sqft
Price per Sqft $444
Subdivision Sage Hill
MLS® Listing ID A2164611
Sold Date 10/11/24
Style Townhouse
Bedrooms 3
Full Baths 2
Half Baths 1
Condo Fees $251
HOA Fees $7/ann
HOA Y/N 1
Originating Board Calgary
Year Built 2018
Annual Tax Amount $2,743
Tax Year 2024
Property Description
Discover your dream home in Sage Hill with this 3-bedroom, 2.5 bathroom townhome built by Brookfield. From the moment you enter this meticulous and stylish 2-storey home, you will be immediately impressed. Perfect for families or young professionals who love to entertain. The main floor opens from the front door into a large living room, with an open-concept layout that leads you to the dining area and kitchen featuring a large island ideal for gathering around. Just off the kitchen is a flex area and a half bathroom. The main floor features luxury quartz countertops, vinyl plank flooring, upgraded lighting package, stainless steel appliances including an upgraded fridge, upgraded maple cabinets to the ceiling, with pot and pans drawers. Off the back of the home you will find a nice size deck with vinyl flooring. In front of the home is a large patio space, perfect for enjoying your morning coffee or evening BBQ, with a garden that includes a raspberry bush.
The upper floor is designed for convenience and relaxation, featuring three bedrooms, a 4-piece bathroom and a 3-piece ensuite. The south facing primary bedroom includes a walk-in closet with window for natural light and an ensuite with linen storage and an upgraded 60" shower. At the rear of the home, you will find two nice sized bedrooms and the main bathroom. All bathrooms feature upgraded quartz countertops.
This home features a rare double attached garage that leads you into the partially developed basement of the home where the laundry and mechanical is located.
This home has been cared for by the original owner. The home is within walking distance to the medical clinic, dental clinic, and pharmacy in Sage Meadows. It is a walk or short drive to Walmart, T&T, the public library, and more. There is easy access to Stoney Trail, Shaganappi Trail, and Beddington Trail to Deerfoot Trail. Come see this desirable townhome with its ideal blend of functionality and style today!
Location
Province AB
County Calgary
Area Cal Zone N
Zoning M-1 d74
Direction S
Rooms
Other Rooms 1
Basement Separate/Exterior Entry, Partial
Interior
Interior Features Breakfast Bar, Kitchen Island, No Animal Home, No Smoking Home, Open Floorplan, Pantry, Quartz Counters, Vinyl Windows, Walk-In Closet(s)
Heating Forced Air
Cooling None
Flooring Carpet, Tile, Vinyl Plank
Appliance Dishwasher, Microwave Hood Fan, Refrigerator, Stove(s), Washer/Dryer
Laundry In Basement
Exterior
Garage Double Garage Attached
Garage Spaces 2.0
Garage Description Double Garage Attached
Fence Fenced
Community Features Shopping Nearby, Sidewalks, Street Lights, Walking/Bike Paths
Amenities Available None
Roof Type Asphalt Shingle
Porch Balcony(s)
Exposure S
Total Parking Spaces 2
Building
Lot Description Back Lane, Front Yard, Lawn, Landscaped
Foundation Poured Concrete
Architectural Style Townhouse
Level or Stories Two
Structure Type Vinyl Siding,Wood Frame
Others
HOA Fee Include Common Area Maintenance,Insurance,Maintenance Grounds,Snow Removal,Trash
Restrictions Pet Restrictions or Board approval Required
Tax ID 95030796
Ownership Private
Pets Description Restrictions
Read Less
GET MORE INFORMATION



