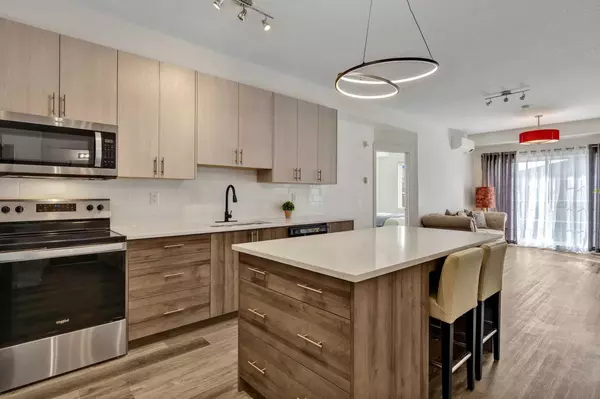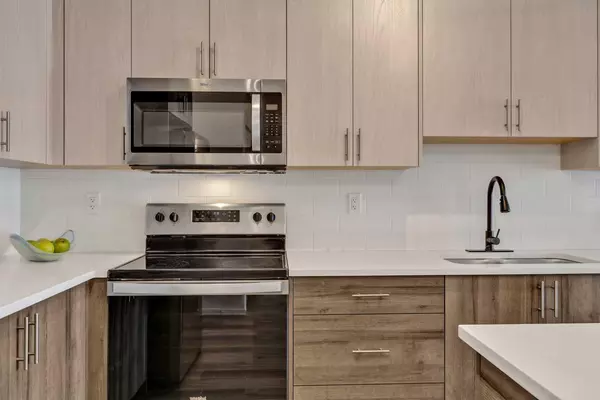For more information regarding the value of a property, please contact us for a free consultation.
298 Sage Meadows PARK NW #3417 Calgary, AB T3P 1P5
Want to know what your home might be worth? Contact us for a FREE valuation!

Our team is ready to help you sell your home for the highest possible price ASAP
Key Details
Sold Price $388,000
Property Type Condo
Sub Type Apartment
Listing Status Sold
Purchase Type For Sale
Square Footage 842 sqft
Price per Sqft $460
Subdivision Sage Hill
MLS® Listing ID A2167573
Sold Date 10/11/24
Style Apartment
Bedrooms 2
Full Baths 2
Condo Fees $413/mo
Originating Board Calgary
Year Built 2021
Annual Tax Amount $1,926
Tax Year 2024
Property Description
You’ll feel right at home in this spacious 840 sq.ft. 2 bed, 2 bath TOP FLOOR home with open plan, 9' ceilings, LVP flooring throughout the living areas and Built in AC for those hot summer days. Amazing TOP FLOOR WEST FACING UNIT with balcony. The kitchen is spectacular with full height cabinets, quartz counters, undermount sink and stainless steel appliances. The island is extensive with eating ledge which transitions into the spacious living area, perfect for entertaining. The spacious primary bedroom has a sizeable walk-in closet, quartz counters, and tub and shower combo. The additional bedroom is perfect for kids, guests, or an office. This top floor unit includes in-suite laundry, one titled heated underground parking and an assigned storage unit. Ideally situated near the park, pond, playground and within walking distance to nearby amenities. Enjoy living a low maintenance lifestyle with easy access to walking trails and biking paths in Sage Hill Meadows.
Location
Province AB
County Calgary
Area Cal Zone N
Zoning M-2
Direction W
Rooms
Other Rooms 1
Interior
Interior Features High Ceilings, Stone Counters, Vinyl Windows, Walk-In Closet(s)
Heating Baseboard
Cooling Wall Unit(s)
Flooring Vinyl Plank
Appliance Dishwasher, Electric Stove, Range Hood, Refrigerator, Wall/Window Air Conditioner, Washer/Dryer Stacked
Laundry In Unit
Exterior
Garage Covered, Heated Garage, Secured, Underground
Garage Description Covered, Heated Garage, Secured, Underground
Community Features Park, Playground, Shopping Nearby, Sidewalks, Street Lights, Walking/Bike Paths
Amenities Available Visitor Parking
Roof Type Asphalt Shingle
Porch Balcony(s)
Exposure W
Total Parking Spaces 1
Building
Story 4
Architectural Style Apartment
Level or Stories Single Level Unit
Structure Type Brick,Vinyl Siding,Wood Frame
Others
HOA Fee Include Common Area Maintenance,Gas,Heat,Insurance,Professional Management,Reserve Fund Contributions,Residential Manager,Snow Removal,Trash,Water
Restrictions None Known
Ownership Private
Pets Description Restrictions
Read Less
GET MORE INFORMATION



