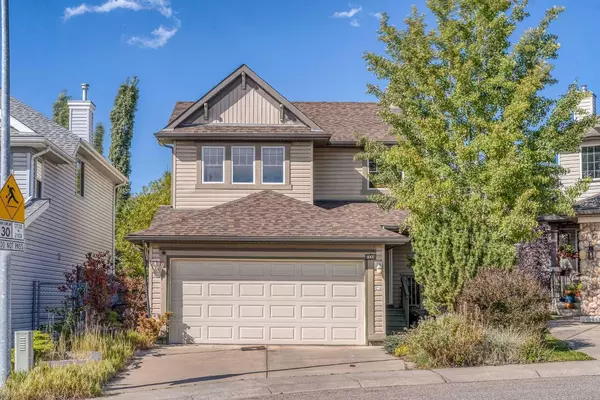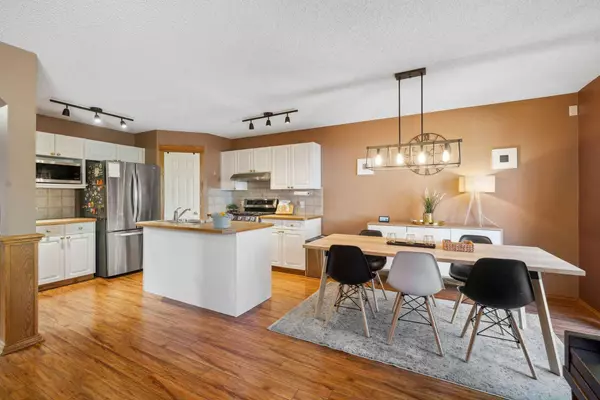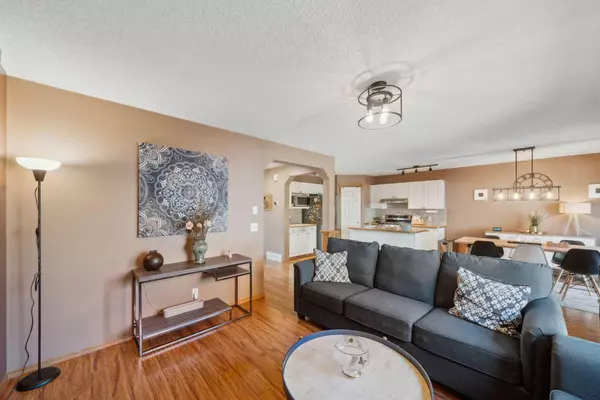For more information regarding the value of a property, please contact us for a free consultation.
89 Rocky Ridge Close NW Calgary, AB T3G 4X1
Want to know what your home might be worth? Contact us for a FREE valuation!

Our team is ready to help you sell your home for the highest possible price ASAP
Key Details
Sold Price $634,900
Property Type Single Family Home
Sub Type Detached
Listing Status Sold
Purchase Type For Sale
Square Footage 1,455 sqft
Price per Sqft $436
Subdivision Rocky Ridge
MLS® Listing ID A2168862
Sold Date 10/11/24
Style 2 Storey
Bedrooms 3
Full Baths 2
Half Baths 1
HOA Fees $21/ann
HOA Y/N 1
Originating Board Calgary
Year Built 2000
Annual Tax Amount $3,496
Tax Year 2024
Lot Size 3,692 Sqft
Acres 0.08
Property Description
LOCATION!! Welcome to this lovingly maintained home on aquiet cul-de-sac, with a playground just outside your doorstep - all in the highly desiredcommunity of Rocky Ridge! This 2 storey home features a functional and open conceptfloor plan filled with natural light. An open to above entryway greets you, and warm tones lead you into this wonderful home. The open concept kitchen features plenty of cabinet space along with a pantry for additional storage, and is fitted with newer stainless steel appliances including a gas stove for the chef in the family. There is a kitchen island that provides additional counter space and opens on to the dedicated dining room that is perfect for family dinners and entertaining. The large family room is centered around a gas fireplace with plenty of windows to enjoy the outside scenery while coziley nestled inside. This level also provides direct access to the multi-level deck and large private back yard. A full bathroom, and closed off laundry complete this level. Head upstairs and you will find the primary bedroom featuring a walk in closet, as well as its own full ensuite bath. There are 2 more good sized bedrooms, as well as another full bath on this level. The basement is awaiting your creative ideas, and has roughed in plumbing for an additional future bathroom. Double attached garage, a location that is perfect for families, quick access to shops, restaurants, transit, the YMCA, and great schools. This is the home you have been waiting for!
Location
Province AB
County Calgary
Area Cal Zone Nw
Zoning R-CG
Direction SE
Rooms
Other Rooms 1
Basement Full, Unfinished
Interior
Interior Features No Animal Home, No Smoking Home, Open Floorplan, Pantry
Heating Forced Air
Cooling None
Flooring Carpet, Ceramic Tile, Laminate
Fireplaces Number 1
Fireplaces Type Gas
Appliance Dishwasher, Dryer, Gas Stove, Range Hood, Refrigerator, Washer
Laundry Laundry Room, Main Level
Exterior
Garage Double Garage Attached
Garage Spaces 2.0
Garage Description Double Garage Attached
Fence Fenced
Community Features Golf, Park, Playground, Schools Nearby, Shopping Nearby, Sidewalks, Street Lights, Walking/Bike Paths
Amenities Available None
Roof Type Asphalt Shingle
Porch Patio, See Remarks
Lot Frontage 36.26
Total Parking Spaces 4
Building
Lot Description Cul-De-Sac, Landscaped, Street Lighting, Private
Foundation Poured Concrete
Architectural Style 2 Storey
Level or Stories Two
Structure Type Vinyl Siding,Wood Frame
Others
Restrictions None Known
Tax ID 95117334
Ownership Private
Read Less
GET MORE INFORMATION



