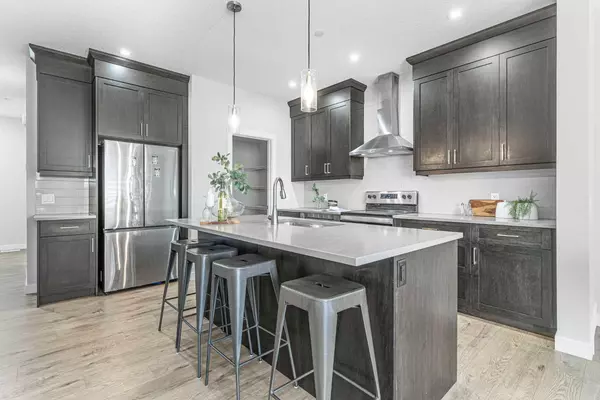For more information regarding the value of a property, please contact us for a free consultation.
43 Herron Rise NE Calgary, AB T3P 1X9
Want to know what your home might be worth? Contact us for a FREE valuation!

Our team is ready to help you sell your home for the highest possible price ASAP
Key Details
Sold Price $822,500
Property Type Single Family Home
Sub Type Detached
Listing Status Sold
Purchase Type For Sale
Square Footage 2,230 sqft
Price per Sqft $368
Subdivision Livingston
MLS® Listing ID A2149923
Sold Date 10/12/24
Style 2 Storey
Bedrooms 4
Full Baths 3
Half Baths 1
HOA Fees $37/ann
HOA Y/N 1
Originating Board Calgary
Year Built 2022
Annual Tax Amount $5,198
Tax Year 2024
Lot Size 3,444 Sqft
Acres 0.08
Property Description
Open House - 11.00am till 2:00pm on 11th August. This beautifully designed home perfectly combines style and comfort with the added benefit of an legal basement suite built by the builder with a separate entrance and separate laundry. Meticulously crafted in a neutral color pallet with designer finishes and oversized windows that stream in natural light, the home has been fully upgraded and is facing green space. The kitchen is truly the heart of the home with clear sightlines throughout and modern features that include stone countertops, stainless steel appliances, full-height cabinets, a centre island with seating and a walk-through pantry that you will be thankful for after a trip to Costco. The dining room leads to the inviting living room enticing time spent with friends or quiet evenings relaxing. A fully enclosed den provides a versatile environment for work, study, hobbies or play. Gather in the upper level bonus room and connect over an engaging movie or friendly game night. 3 bright and spacious bedrooms on this level have been expertly thought out for ultimate privacy with the kids’ bedrooms on the other side of the bonus room, privately separate from the primary suite. A true owner’s retreat, the primary bedroom is a luxurious oasis with a large walk-in closet and a lavish 5-piece ensuite boasting dual sinks, a deep soaker tub and a separate shower. Laundry is also conveniently located on the upper level. A separate entrance leads to the legally suited basement, fully finished in the same stylish designer as the rest of the home. This fantastic 1 bedroom unit is ideal for income potential, multi-generational living or just more space for you to enjoy. The kitchen features stainless steel appliances, full-height cabinets and a breakfast bar on the peninsula island. Unobstructed views into the dining and living rooms create incredible connectivity. Also on this level is a large bedroom, a full 4-piece bathroom and separate laundry – no need to share! Located in the young and family-oriented community of Livingston home to the Livingston hub with a gymnasium, indoor basketball courts, outdoor skating rink, splash park, skate park, tennis courts and even a summer farmer’s market! This master-planned community also offers over 250 acres of open space, parks, playgrounds and prairies plus an off-leash dog park and a future town centre that will boast more than one million square feet of offices, services and retail space. Quick access to Stoney and Deerfoot trails, just 15 minutes to the airport and future plans for the Green Line C-train make this a very connected and accessible community with everything on your wish list and more!
Location
Province AB
County Calgary
Area Cal Zone N
Zoning R-G
Direction E
Rooms
Other Rooms 1
Basement Separate/Exterior Entry, Finished, Full, Suite
Interior
Interior Features Breakfast Bar, Chandelier, Double Vanity, Kitchen Island, Open Floorplan, Pantry, Recessed Lighting, Separate Entrance, Soaking Tub, Stone Counters, Storage, Walk-In Closet(s)
Heating Forced Air, Natural Gas
Cooling None
Flooring Carpet, Tile, Vinyl Plank
Appliance Dishwasher, Electric Stove, Microwave, Microwave Hood Fan, Range Hood, Refrigerator
Laundry In Basement, Multiple Locations, Upper Level
Exterior
Parking Features Double Garage Attached, Driveway
Garage Spaces 2.0
Garage Description Double Garage Attached, Driveway
Fence None
Community Features Clubhouse, Park, Playground, Schools Nearby, Shopping Nearby, Tennis Court(s), Walking/Bike Paths
Amenities Available Clubhouse, Dog Park, Fitness Center, Park, Playground, Racquet Courts, Recreation Facilities
Roof Type Asphalt Shingle
Porch None
Lot Frontage 28.45
Total Parking Spaces 4
Building
Lot Description Back Yard, Lawn, Landscaped
Foundation Poured Concrete
Architectural Style 2 Storey
Level or Stories Two
Structure Type Stone,Stucco
Others
Restrictions Easement Registered On Title,Restrictive Covenant,Utility Right Of Way
Ownership Private
Read Less
GET MORE INFORMATION



