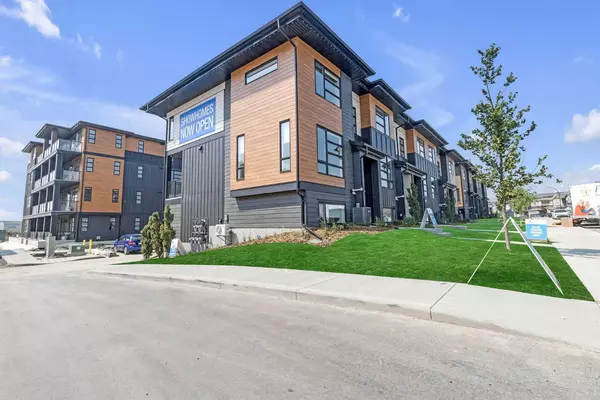For more information regarding the value of a property, please contact us for a free consultation.
61 Lucas WAY NW Calgary, AB T4B 3P5
Want to know what your home might be worth? Contact us for a FREE valuation!

Our team is ready to help you sell your home for the highest possible price ASAP
Key Details
Sold Price $550,000
Property Type Townhouse
Sub Type Row/Townhouse
Listing Status Sold
Purchase Type For Sale
Square Footage 1,481 sqft
Price per Sqft $371
Subdivision Livingston
MLS® Listing ID A2150458
Sold Date 10/12/24
Style 2 Storey
Bedrooms 3
Full Baths 2
Half Baths 1
Condo Fees $236
HOA Fees $27/ann
HOA Y/N 1
Originating Board Calgary
Year Built 2024
Annual Tax Amount $454
Tax Year 2024
Lot Size 1,626 Sqft
Acres 0.04
Property Description
Discover the perfect blend of luxury and comfort in this brand-new 3-bedroom, 2.5-bathroom townhouse located in the sought-after community of Livingston. This home features a contemporary open floorplan, ideal for modern living and entertaining. As you enter, you'll be greeted by stunning vinyl plank flooring that extends throughout the main living areas, providing both beauty and durability. Large windows bathe the entire home in natural light, creating a bright and inviting atmosphere. The gourmet kitchen is a highlight, with quartz countertops, a spacious island, and ample cabinetry, making it a chef's dream. Whether you're preparing everyday meals or hosting gatherings, this kitchen has everything you need. Step outside to your private balcony, complete with a gas hookup for a BBQ, perfect for enjoying summer evenings and outdoor dining. The primary bedroom is a true retreat, featuring a walk-in closet and a luxurious ensuite bathroom. With spacious bedrooms, elegant bathrooms, and thoughtful design touches, this townhouse offers an exceptional living experience. Don't miss your chance to own this remarkable property in Livingston. Schedule a viewing today and envision your new lifestyle!
Location
Province AB
County Calgary
Area Cal Zone N
Zoning M-1 d100
Direction W
Rooms
Basement None
Interior
Interior Features Kitchen Island, No Animal Home, No Smoking Home, Open Floorplan, Quartz Counters, Track Lighting, Walk-In Closet(s)
Heating Forced Air, Natural Gas
Cooling None
Flooring Vinyl Plank
Fireplaces Number 1
Fireplaces Type Gas
Appliance Dishwasher, Garage Control(s), Microwave, Microwave Hood Fan, Refrigerator, Stove(s), Washer/Dryer
Laundry Upper Level
Exterior
Garage Double Garage Attached
Garage Spaces 2.0
Garage Description Double Garage Attached
Fence None
Community Features Lake, Park, Playground, Shopping Nearby, Sidewalks, Street Lights
Amenities Available None
Roof Type Asphalt Shingle
Porch Balcony(s)
Lot Frontage 20.01
Parking Type Double Garage Attached
Total Parking Spaces 2
Building
Lot Description Front Yard
Foundation Poured Concrete
Architectural Style 2 Storey
Level or Stories Two
Structure Type Vinyl Siding,Wood Frame
New Construction 1
Others
HOA Fee Include Amenities of HOA/Condo,Common Area Maintenance,Reserve Fund Contributions,Snow Removal,Trash
Restrictions None Known
Ownership Private
Pets Description Yes
Read Less
GET MORE INFORMATION



