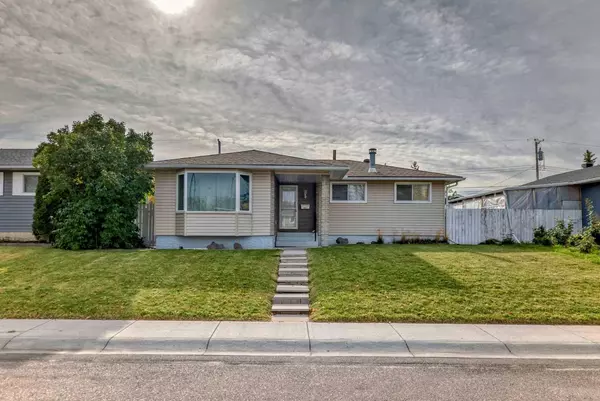For more information regarding the value of a property, please contact us for a free consultation.
919 Pensdale CRES SE Calgary, AB T2A 2E9
Want to know what your home might be worth? Contact us for a FREE valuation!

Our team is ready to help you sell your home for the highest possible price ASAP
Key Details
Sold Price $490,000
Property Type Single Family Home
Sub Type Detached
Listing Status Sold
Purchase Type For Sale
Square Footage 1,183 sqft
Price per Sqft $414
Subdivision Penbrooke Meadows
MLS® Listing ID A2172686
Sold Date 10/15/24
Style Bungalow
Bedrooms 3
Full Baths 1
Half Baths 1
Originating Board Calgary
Year Built 1970
Annual Tax Amount $2,707
Tax Year 2024
Lot Size 5,199 Sqft
Acres 0.12
Property Description
Charming 3 Bedroom Bungalow in Penbrooke Meadows. Offering just over 2,000 square feet, this spacious bungalow is ready for your cosmetic updates and custom touches. As you step inside, the open-concept main floor invites you in, where the living and dining areas flow seamlessly together. The large living room, with its beautiful hardwood floors, leads into the dining room and continues into the eat-in kitchen at the back of the home. Here you’ll find plenty of cabinet and counter space, a pantry, and a large window that overlooks the sun-soaked south facing backyard. The central white spindle stairwell partitions off the basement while maintaining the open feel of the layout. On the main floor, you’ll also find 3 well-sized bedrooms, including a primary bedroom with its own 2pc ensuite, and a 3pc bath. Head downstairs to a fully finished basement featuring a spacious rec room and family room with a rustic, cabin-like aesthetic giving it a warm and cozy atmosphere. A standout feature is the stone-faced wood burning fireplace, adding a touch of character and providing a cozy focal point for the room. The basement also includes the beginnings of a wet bar, and a huge laundry room with ample storage. Step outside to enjoy the DOUBLE HEATED GARAGE with alley access, a patio perfect for outdoor gatherings, and a generous amount of green space for family fun. While this home needs some work, its location is unbeatable! Roof and Siding are newer (approximately 5 years old). Walking distance to schools, minutes from Elliston Park, and less than 15 minutes to Marlborough Mall, Sunridge Mall, and Costco for all your shopping needs. Ready to make it your own? This home is waiting for you! Special offers: Seller Says Buy This House, And We'll Buy Yours*. Homes For Heroes Program (Teachers, First Responders & Essential Workers Cash Back Program)*. Buy This Home And Receive A Free One Year Blanket Home Warranty*. (*Terms and Conditions Apply). Seller Accepts Bitcoin And Other Cryptocurrencies.
Location
Province AB
County Calgary
Area Cal Zone E
Zoning R-CG
Direction N
Rooms
Other Rooms 1
Basement Finished, Full
Interior
Interior Features Ceiling Fan(s), Laminate Counters, Pantry, Storage
Heating Forced Air, Natural Gas
Cooling None
Flooring Hardwood, Laminate, Tile
Fireplaces Number 1
Fireplaces Type Basement, Family Room, Stone, Wood Burning
Appliance Dishwasher, Dryer, Electric Stove, Garage Control(s), Refrigerator, Washer, Window Coverings
Laundry In Basement, Laundry Room
Exterior
Garage Double Garage Detached, Heated Garage
Garage Spaces 2.0
Garage Description Double Garage Detached, Heated Garage
Fence Fenced
Community Features Park, Playground, Schools Nearby, Shopping Nearby, Sidewalks, Street Lights
Roof Type Asphalt Shingle
Porch Patio
Lot Frontage 52.0
Parking Type Double Garage Detached, Heated Garage
Total Parking Spaces 3
Building
Lot Description Back Lane, Back Yard, Front Yard, Landscaped, Rectangular Lot
Foundation Poured Concrete
Architectural Style Bungalow
Level or Stories One
Structure Type Stone,Vinyl Siding,Wood Frame
Others
Restrictions None Known
Tax ID 95467347
Ownership Private
Read Less
GET MORE INFORMATION



