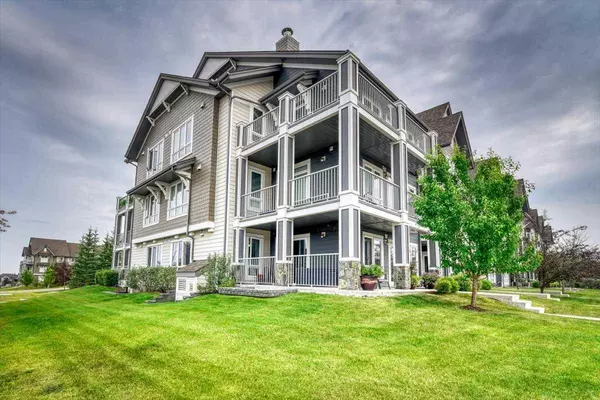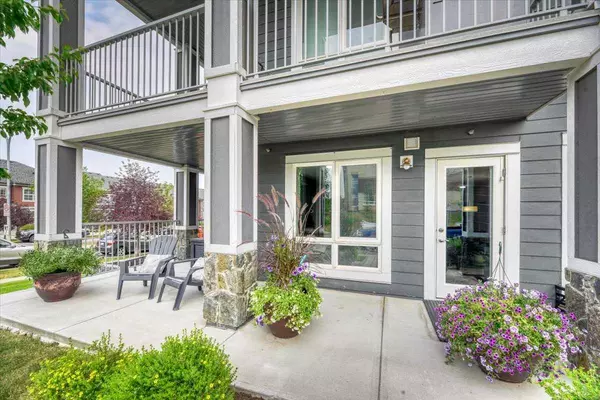For more information regarding the value of a property, please contact us for a free consultation.
175 Silverado BLVD SW #1104 Calgary, AB T2X 0V5
Want to know what your home might be worth? Contact us for a FREE valuation!

Our team is ready to help you sell your home for the highest possible price ASAP
Key Details
Sold Price $322,000
Property Type Condo
Sub Type Apartment
Listing Status Sold
Purchase Type For Sale
Square Footage 868 sqft
Price per Sqft $370
Subdivision Silverado
MLS® Listing ID A2145703
Sold Date 10/16/24
Style Low-Rise(1-4)
Bedrooms 2
Full Baths 2
Condo Fees $565/mo
HOA Fees $17/ann
HOA Y/N 1
Originating Board Calgary
Year Built 2014
Annual Tax Amount $1,819
Tax Year 2024
Property Description
Welcome to Silverado community--one of the most sought after neighbourhoods in Calgary! This beautiful and well-maintained 2-BEDROOM, 2-FULL BATH, CORNER END UNIT comes with 2 PARKING (1 UNDERGROUND PARKING-titled and 1 SURFACE PARKING-assigned), 1 STORAGE SPACE, and a WRAP AROUND PATIO. Upon entry, you will be greeted by an open concept design showcasing the kitchen, dining, living room and a large window allowing plenty of outdoor light inside, making this unit bright and airy. This unit comes with a 9' ceiling, newer hardwood floor throughout with ceramic tiles in the kitchen and bathrooms, a pantry, in-suite laundry, and a Murphy bed located in the second bedroom. The masters bedroom is very spacious and has a well-sized closet, big window, en-suite bathroom, and a patio door that provides straight access to the outdoor garden patio. As an added bonus, you can also access the unit through its own back garden door featuring its wrap-around patio that is perfect for relaxing, enjoying the nice weather, and entertaining guests. There is also plenty of street parking for your guests just steps away from your back garden door. This home is located near bus stops and is very close to a lot of amenities, including restaurants, Shopping Centre, parks, and schools. But more importantly, the unit offers quick and easy access to Stoney Trail, Macleod Trail, and Deerfoot Trail. Don't miss the opportunity to make this wonderful home yours!
Location
Province AB
County Calgary
Area Cal Zone S
Zoning DC
Direction W
Rooms
Other Rooms 1
Interior
Interior Features High Ceilings, Laminate Counters, No Animal Home, No Smoking Home, Open Floorplan, Pantry, Separate Entrance
Heating Baseboard, Natural Gas
Cooling None
Flooring Ceramic Tile, Hardwood, Linoleum
Appliance Dishwasher, Dryer, Electric Range, Microwave Hood Fan, Refrigerator, Washer
Laundry In Unit
Exterior
Garage Assigned, Parkade, Stall, Titled, Underground
Garage Description Assigned, Parkade, Stall, Titled, Underground
Community Features Park, Playground, Shopping Nearby, Sidewalks, Street Lights, Walking/Bike Paths
Amenities Available Elevator(s), Parking, Secured Parking, Service Elevator(s), Storage, Trash, Visitor Parking
Roof Type Asphalt Shingle
Porch Patio, Wrap Around
Exposure N,W
Total Parking Spaces 2
Building
Story 3
Architectural Style Low-Rise(1-4)
Level or Stories Single Level Unit
Structure Type Composite Siding,Stone,Wood Frame
Others
HOA Fee Include Common Area Maintenance,Heat,Insurance,Maintenance Grounds,Parking,Professional Management,Reserve Fund Contributions,Sewer,Snow Removal,Trash,Water
Restrictions Board Approval,Pet Restrictions or Board approval Required,Pets Allowed
Ownership Other
Pets Description Restrictions
Read Less
GET MORE INFORMATION



