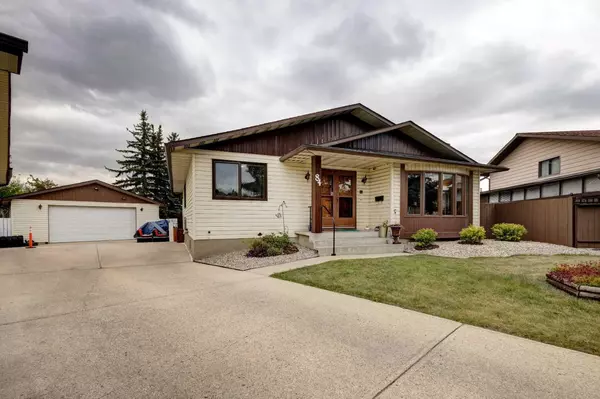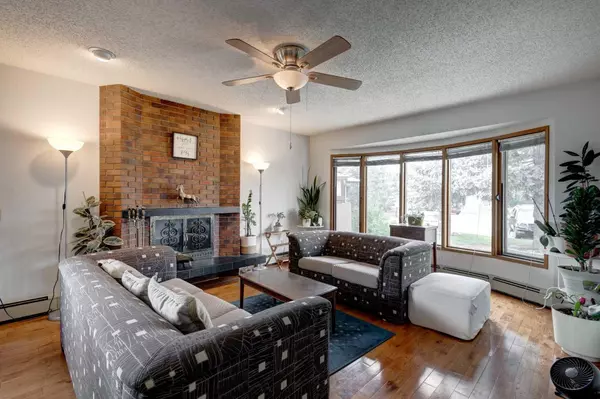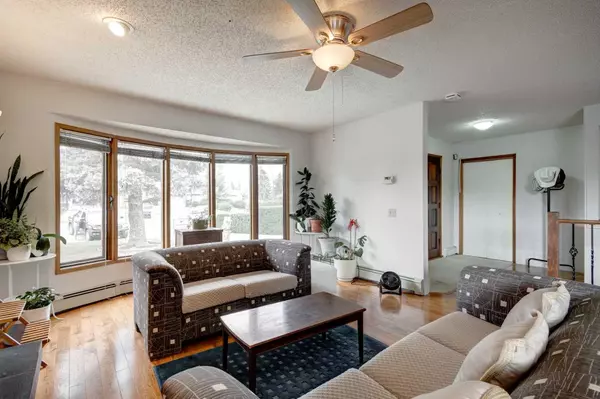For more information regarding the value of a property, please contact us for a free consultation.
84 Fonda Close SE Calgary, AB T2A 6G3
Want to know what your home might be worth? Contact us for a FREE valuation!

Our team is ready to help you sell your home for the highest possible price ASAP
Key Details
Sold Price $645,000
Property Type Single Family Home
Sub Type Detached
Listing Status Sold
Purchase Type For Sale
Square Footage 1,372 sqft
Price per Sqft $470
Subdivision Forest Heights
MLS® Listing ID A2163571
Sold Date 10/16/24
Style Bungalow
Bedrooms 5
Full Baths 2
Half Baths 1
Originating Board Calgary
Year Built 1980
Annual Tax Amount $3,307
Tax Year 2024
Lot Size 0.267 Acres
Acres 0.27
Property Description
BIG FAMILY? NO PROBLEM!!!ONE OF A KIND INNER CITY CUSTOM BUILT HOME, PERFECT FOR A BIG FAMILY. OVERSIZE DOUBLE GARAGE (25.5X25.4) LONG CONCRETE DRIVEWAY, TOTAL PARKING OF UP 8 VEHICLES/RV, OVERSIZE BACKYARD WITH MATURE TREES. RARE OPPORTUNIY TO OWN THIS KIND OF PROPERTY WITH CLOSE PROXIMITY TO DOWNTOWN. MAIN FLOOR IS OVER 1372 SQ.FT., OFFERS LARGE LIVING ROOM WITH FIREPLACE AND A FORMAL DINING ROOM, LARGE KITCHEN WALKS OUT TO COVERED VERANDA/PORCH. EXTRA WIDE STAIRCASE GOING TO LOWER LEVEL. FULLY DEVELOPED BASEMENT WITH 2 FAMILY ROOM/REC. ROOM AND 2 BEDROOMS. THERE IS A PARK NEARBY, WALKING DISTANCE TO TRANSIT AND MARLBOROUGH MALL. YOU DON'T WANT TO MISS THIS.
Location
Province AB
County Calgary
Area Cal Zone E
Zoning R-C1
Direction NW
Rooms
Other Rooms 1
Basement Finished, Full
Interior
Interior Features Bookcases, Built-in Features, Ceiling Fan(s), No Smoking Home, Open Floorplan
Heating Boiler
Cooling None
Flooring Hardwood, Linoleum, Tile
Fireplaces Number 2
Fireplaces Type Wood Burning
Appliance Dishwasher, Dryer, Electric Stove, Refrigerator, Washer
Laundry Laundry Room
Exterior
Garage Concrete Driveway, Double Garage Detached, Off Street, Oversized
Garage Spaces 1.0
Garage Description Concrete Driveway, Double Garage Detached, Off Street, Oversized
Fence Fenced
Community Features Park, Playground, Schools Nearby, Shopping Nearby
Roof Type Asphalt Shingle
Porch Enclosed, Rear Porch
Lot Frontage 27.92
Total Parking Spaces 8
Building
Lot Description Back Yard, Fruit Trees/Shrub(s), Few Trees, Irregular Lot, Landscaped
Foundation Poured Concrete
Architectural Style Bungalow
Level or Stories One
Structure Type Vinyl Siding,Wood Frame
Others
Restrictions Easement Registered On Title
Ownership Private
Read Less
GET MORE INFORMATION



