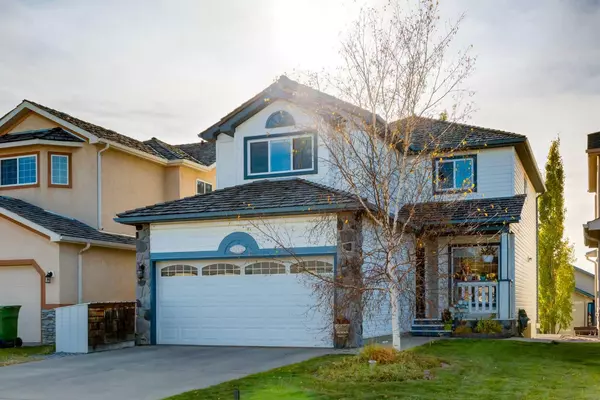For more information regarding the value of a property, please contact us for a free consultation.
1152 Harvest Hills DR NE Calgary, AB T3K 5C4
Want to know what your home might be worth? Contact us for a FREE valuation!

Our team is ready to help you sell your home for the highest possible price ASAP
Key Details
Sold Price $709,900
Property Type Single Family Home
Sub Type Detached
Listing Status Sold
Purchase Type For Sale
Square Footage 1,899 sqft
Price per Sqft $373
Subdivision Harvest Hills
MLS® Listing ID A2171384
Sold Date 10/21/24
Style 2 Storey
Bedrooms 3
Full Baths 3
Half Baths 1
Originating Board Calgary
Year Built 1999
Annual Tax Amount $4,199
Tax Year 2024
Lot Size 3,924 Sqft
Acres 0.09
Property Description
Welcome to your dream home! This exceptional property combines spacious living with modern elegance, perfect for families. The main floor features an inviting open layout, highlighted by a gourmet kitchen with ample cupboard space, stunning granite countertops, and newer stainless steel appliances. Enjoy cozy evenings in the large living room, complete with a fireplace and beautiful hardwood flooring. A bright main floor den offers versatility, and the convenience of main floor laundry adds to the home's appeal.
Upstairs, discover three oversized bedrooms, all equipped with built-in closets, along with a bonus room that can easily transform into a fourth bedroom. The primary suite is a true retreat, featuring a renovated ensuite with a luxurious jetted tub and a generous walk-in closet.
The fully developed walk-out basement is the star of the show, completed in 2009, is an entertainer’s paradise, perfect for movie nights with a retractable power screen and wall-to-wall built-ins. It also boasts a stylish granite wine wet bar with custom cabinetry, a built-in oven, and a bar fridge, alongside a stunning feature fireplace. The renovated bathroom with a walk in custom shower complete the lower level in style.
This home has been meticulously maintained, showcasing organizers in every closet, triple pane windows in all bedrooms, bonus room, and 2 in the basement, professional landscaping, upgraded light switches, and is wired for both interior and exterior security systems. Located conveniently close to schools, parks, and major transportation routes, this property is a rare find.
Bonus: This home will have a brand new roof due to the recent hail storm
Don’t miss the opportunity to make this outstanding family home your own! See attached virtual walk through and floor plan
Location
Province AB
County Calgary
Area Cal Zone N
Zoning RC-G
Direction S
Rooms
Other Rooms 1
Basement Finished, Full, Walk-Out To Grade
Interior
Interior Features Bar, Bookcases, Built-in Features, Central Vacuum, Closet Organizers, Double Vanity, Granite Counters, Pantry, Separate Entrance, Vinyl Windows, Wired for Data, Wired for Sound
Heating Forced Air, Natural Gas
Cooling None
Flooring Carpet, Ceramic Tile, Cork, Hardwood
Fireplaces Number 2
Fireplaces Type Basement, Blower Fan, Family Room, Gas
Appliance Bar Fridge, Built-In Oven, Dishwasher, Dryer, Electric Stove, Refrigerator, Washer, Wine Refrigerator
Laundry Laundry Room, Main Level
Exterior
Garage Double Garage Attached, Garage Door Opener, Insulated
Garage Spaces 2.0
Garage Description Double Garage Attached, Garage Door Opener, Insulated
Fence Fenced
Community Features Park, Playground, Schools Nearby, Shopping Nearby, Sidewalks, Street Lights
Roof Type See Remarks
Porch Deck, Front Porch
Lot Frontage 36.0
Total Parking Spaces 4
Building
Lot Description Back Yard, Gazebo, Front Yard, Lawn, Landscaped, Rectangular Lot
Foundation Poured Concrete
Architectural Style 2 Storey
Level or Stories Two
Structure Type Vinyl Siding,Wood Frame
Others
Restrictions None Known
Tax ID 94993293
Ownership Private
Read Less
GET MORE INFORMATION



