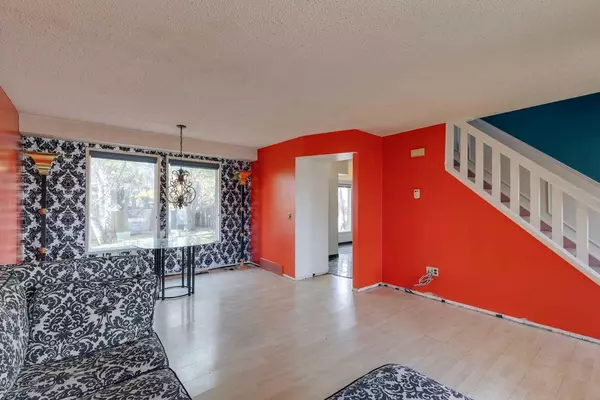For more information regarding the value of a property, please contact us for a free consultation.
259 Whitehill PL NE Calgary, AB T1Y 3G5
Want to know what your home might be worth? Contact us for a FREE valuation!

Our team is ready to help you sell your home for the highest possible price ASAP
Key Details
Sold Price $390,000
Property Type Single Family Home
Sub Type Detached
Listing Status Sold
Purchase Type For Sale
Square Footage 1,099 sqft
Price per Sqft $354
Subdivision Whitehorn
MLS® Listing ID A2173557
Sold Date 10/21/24
Style 2 Storey
Bedrooms 3
Full Baths 1
Half Baths 1
Originating Board Calgary
Year Built 1977
Annual Tax Amount $2,519
Tax Year 2024
Lot Size 5,048 Sqft
Acres 0.12
Property Description
Welcome to Whitehill Place in the well-established NE community of Whitehorn. This home is situated on a massive 5,000 sq foot lot with a sprawling south facing backyard, mature trees and an extended parking pad with plenty of space for parking vehicles, a boat and an RV. The home encompasses 3 bedrooms, 1.5 bathrooms and has almost 1,100 sq feet of developed living space. Ideal for investors or a handyman special, this home offers a large living room open to the dining area, an open kitchen with bay windows, a 2-piece bathroom and a bedroom on the main floor which can double as a home office. Upstairs, there are 2 well-appointed bedrooms and a 4-piece bathroom. The undeveloped basement offers additional space for storage or future development and has a newer hot water tank. Whitehill Place is close to parks, paths, playgrounds, schools, shopping and provides easy access to major roadways. Book your private showing today.
Location
Province AB
County Calgary
Area Cal Zone Ne
Zoning R-CG
Direction N
Rooms
Basement See Remarks, Unfinished
Interior
Interior Features Storage
Heating Forced Air, Natural Gas
Cooling None
Flooring Carpet, Laminate, Tile
Appliance Dishwasher, Electric Stove, Range Hood, Refrigerator, Washer/Dryer, Window Coverings
Laundry In Basement
Exterior
Garage Parking Pad, Paved
Garage Description Parking Pad, Paved
Fence Partial
Community Features Park, Playground, Schools Nearby, Shopping Nearby, Sidewalks, Street Lights, Tennis Court(s), Walking/Bike Paths
Roof Type Asphalt Shingle
Porch None
Lot Frontage 27.99
Exposure N
Total Parking Spaces 4
Building
Lot Description Back Yard, Front Yard, Many Trees
Foundation Poured Concrete
Architectural Style 2 Storey
Level or Stories Two
Structure Type Metal Siding ,Stucco,Wood Frame
Others
Restrictions Easement Registered On Title,Restrictive Covenant,Utility Right Of Way
Tax ID 95267910
Ownership Probate
Read Less
GET MORE INFORMATION



