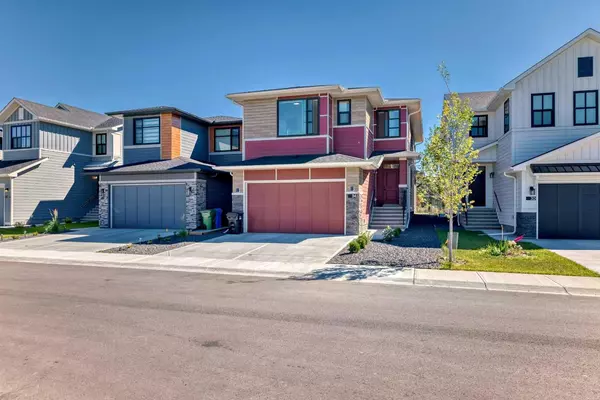For more information regarding the value of a property, please contact us for a free consultation.
34 Harvest Hills WAY NE Calgary, AB T3K 2N5
Want to know what your home might be worth? Contact us for a FREE valuation!

Our team is ready to help you sell your home for the highest possible price ASAP
Key Details
Sold Price $856,000
Property Type Single Family Home
Sub Type Detached
Listing Status Sold
Purchase Type For Sale
Square Footage 2,154 sqft
Price per Sqft $397
Subdivision Harvest Hills
MLS® Listing ID A2163788
Sold Date 10/21/24
Style 2 Storey
Bedrooms 5
Full Baths 4
HOA Fees $17/ann
HOA Y/N 1
Originating Board Calgary
Year Built 2021
Annual Tax Amount $5,159
Tax Year 2024
Lot Size 3,627 Sqft
Acres 0.08
Property Description
Fully finished home, landscaped, 17 Feet high ceiling in living room comes with automated blinds with beautiful chandelier, SE backyard back to green path! Walk into this bright house feeling full of energy, the modern look will feel fresh and clean! The main floor is open concept come with a bedroom and full bathroom. The kitchen is a chefs oasis featuring a huge island! Beautiful waterfall kitchen island, tons of large drawers, full height cabinets to the ceiling, a modern built in microwave, built in oven, built in electric cook top! Not only that, a large walk-in pantry to store groceries and other kitchen appliances. The pot lights and the large windows will make your kitchen feel bright and warm! This house also offers a main floor bedroom with a full bathroom. Second floor come with 9 Feet ceiling! The bonus room is a perfect space for family movie night. The large master ensuite is your spa at home! Featuring a large walk-in shower, soaker tub, double vanity with tons of drawers and a massive walk-in closet! 2 bedrooms and a 3 piece bathroom plus a laundry room complete the Second floor. This basement was professionally developed by the homebuilder which means that the colors, cabinetry and features are all consistent with the rest of the house! There is a rec room, a bedroom and 3 piece bathroom. Weather you are a new family, expecting family or multi-generational family, this will be the perfect fit for you! Bonus: The house come with water softener and water filtration system.
Location
Province AB
County Calgary
Area Cal Zone N
Zoning R-1s
Direction NW
Rooms
Other Rooms 1
Basement Finished, Full
Interior
Interior Features Chandelier, No Animal Home, No Smoking Home
Heating Forced Air
Cooling None
Flooring Carpet, Ceramic Tile, Hardwood
Fireplaces Number 1
Fireplaces Type Gas
Appliance Built-In Electric Range, Built-In Oven, Dishwasher, Microwave, Range Hood, Refrigerator, Washer/Dryer, Water Purifier, Water Softener
Laundry Main Level
Exterior
Garage Double Garage Attached
Garage Spaces 2.0
Garage Description Double Garage Attached
Fence Fenced
Community Features Lake
Amenities Available None
Roof Type Asphalt Shingle
Porch Deck
Lot Frontage 36.09
Total Parking Spaces 4
Building
Lot Description No Neighbours Behind, Rectangular Lot
Foundation Poured Concrete
Architectural Style 2 Storey
Level or Stories Two
Structure Type Wood Frame
Others
Restrictions None Known
Ownership Private
Read Less
GET MORE INFORMATION



