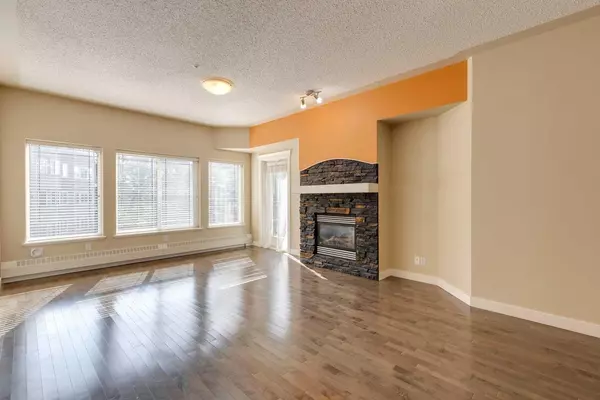For more information regarding the value of a property, please contact us for a free consultation.
10 Discovery Ridge Close SW #335 Calgary, AB T3H 5X3
Want to know what your home might be worth? Contact us for a FREE valuation!

Our team is ready to help you sell your home for the highest possible price ASAP
Key Details
Sold Price $430,000
Property Type Condo
Sub Type Apartment
Listing Status Sold
Purchase Type For Sale
Square Footage 1,027 sqft
Price per Sqft $418
Subdivision Discovery Ridge
MLS® Listing ID A2168310
Sold Date 10/22/24
Style Apartment
Bedrooms 2
Full Baths 2
Condo Fees $524/mo
HOA Fees $27/ann
HOA Y/N 1
Originating Board Calgary
Year Built 2005
Annual Tax Amount $2,208
Tax Year 2024
Property Description
The Wedgewoods of Discovery Ridge is a high end concrete building backing directly onto a 93 acre natural reserve (Griffith Woods). The complex also sides on to the community associations recreational facilities including a children's playground, tennis courts, soccer fields, skating/hockey rink and a basketball court. The complex offers a full gym, social room, onsite management and lobby/hallways that look like a high end hotel. This 2 bedroom, 2 full bath unit is ideal for the professional who wants a roommate or home office. The living room offers hardwood flooring, 9' ceilings, gas fireplace with stone face, border feature on ceiling and is very bright thanks to being offset and set back from the woods. Kitchen has stainless steel appliances, breakfast bar, maple cabinets and tile flooring. There is brand new carpet in both of the bedrooms. Primary bedroom has a huge walk in closet and a 4pc ensuite. The ensuite has a tile floor, separate shower and a soaker tub. Second bedroom is a good size ideal for a roommate, office, yoga studio or guest suite. There is a full size storage locker in front of the parking stall. Not all units have them. Some only have 1/2 size storage area. Deck is large and very private with lots of light. Not uncommon to see deer in the green space the deck over looks. Short drive to the LRT, Westhills Shopping Centre, downtown and the mountains. Right off the ring road ensures you can get anywhere in the city in a hurry.
Location
Province AB
County Calgary
Area Cal Zone W
Zoning DC
Direction N
Rooms
Other Rooms 1
Basement None
Interior
Interior Features Breakfast Bar, Closet Organizers, Elevator, Open Floorplan, Storage
Heating Boiler, Hot Water, Natural Gas
Cooling None
Flooring Carpet, Ceramic Tile, Hardwood
Fireplaces Number 1
Fireplaces Type Decorative, Gas, Glass Doors, Living Room, Mantle, Stone
Appliance Dishwasher, Dryer, Refrigerator, Stove(s), Washer
Laundry Electric Dryer Hookup, In Unit, Laundry Room, Washer Hookup
Exterior
Garage Enclosed, Heated Garage, Parkade, Secured, Stall, Titled, Underground
Garage Spaces 1.0
Garage Description Enclosed, Heated Garage, Parkade, Secured, Stall, Titled, Underground
Community Features Park, Playground, Schools Nearby, Shopping Nearby, Tennis Court(s), Walking/Bike Paths
Amenities Available Bicycle Storage, Elevator(s), Fitness Center, Park, Parking, Party Room, Playground, Secured Parking, Visitor Parking
Porch Balcony(s)
Exposure N
Total Parking Spaces 1
Building
Story 5
Foundation Poured Concrete
Architectural Style Apartment
Level or Stories Single Level Unit
Structure Type Concrete,Stone,Stucco
Others
HOA Fee Include Amenities of HOA/Condo,Caretaker,Common Area Maintenance,Electricity,Gas,Heat,Insurance,Interior Maintenance,Maintenance Grounds,Parking,Professional Management,Reserve Fund Contributions,Residential Manager,Security,Sewer,Snow Removal,Trash,Water
Restrictions Board Approval,Easement Registered On Title,Encroachment,Pet Restrictions or Board approval Required,Pets Allowed
Ownership Private
Pets Description Restrictions, Cats OK, Dogs OK
Read Less
GET MORE INFORMATION



