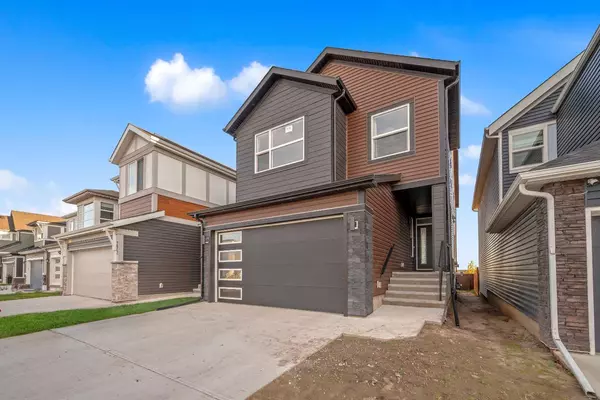For more information regarding the value of a property, please contact us for a free consultation.
274 Seton Villas SE Calgary, AB T3M 3K4
Want to know what your home might be worth? Contact us for a FREE valuation!

Our team is ready to help you sell your home for the highest possible price ASAP
Key Details
Sold Price $885,000
Property Type Single Family Home
Sub Type Detached
Listing Status Sold
Purchase Type For Sale
Square Footage 2,455 sqft
Price per Sqft $360
Subdivision Seton
MLS® Listing ID A2170013
Sold Date 10/22/24
Style 2 Storey
Bedrooms 7
Full Baths 5
HOA Fees $31/ann
HOA Y/N 1
Originating Board Calgary
Year Built 2023
Annual Tax Amount $4,884
Tax Year 2024
Lot Size 3,187 Sqft
Acres 0.07
Property Description
Welcome to this stunning and spacious home offering over 3,400 sq ft of meticulously designed living space across three levels. The main floor showcases an open-concept layout with a bright and inviting living room, a modern kitchen equipped with sleek finishes, and a dining area perfect for family gatherings or entertaining guests. A conveniently located bedroom and full bath on the main level provide added flexibility for family or visitors.
Upstairs, you’ll discover four generously sized bedrooms, including a luxurious primary suite that features a spa-like 5pc ensuite and a large walk-in closet. The second level also boasts a comfortable family room, ideal for relaxing, and a well-appointed laundry room for ease of use.
The basement offers a legal secondary suite, complete with two additional bedrooms, a full kitchen, and a spacious rec room—perfect for generating rental income, hosting extended family, or offering privacy to guests. This home also includes a double attached garage, providing ample parking and storage.
With modern design, exceptional space, and the added benefit of a legal suite, this home is an excellent opportunity for families or investors alike. Don’t miss the chance to make this remarkable property your own—schedule your private showing today!
Location
Province AB
County Calgary
Area Cal Zone Se
Zoning R-G
Direction N
Rooms
Other Rooms 1
Basement Full, Suite
Interior
Interior Features High Ceilings, Quartz Counters, Separate Entrance
Heating ENERGY STAR Qualified Equipment, Floor Furnace, Natural Gas
Cooling Central Air
Flooring Carpet, Tile, Vinyl Plank
Fireplaces Number 1
Fireplaces Type Decorative, Electric, Living Room
Appliance Built-In Electric Range, Central Air Conditioner, Dishwasher, Dryer, Electric Range, Garage Control(s), Microwave Hood Fan, Range Hood, Washer, Washer/Dryer Stacked, Window Coverings
Laundry In Basement, Upper Level
Exterior
Garage Double Garage Attached, Driveway, Garage Door Opener
Garage Spaces 2.0
Garage Description Double Garage Attached, Driveway, Garage Door Opener
Fence Partial
Community Features Park, Playground, Schools Nearby, Shopping Nearby, Sidewalks, Street Lights, Walking/Bike Paths
Amenities Available None
Roof Type Asphalt Shingle
Porch None
Lot Frontage 29.3
Parking Type Double Garage Attached, Driveway, Garage Door Opener
Total Parking Spaces 4
Building
Lot Description Rectangular Lot
Foundation Poured Concrete
Architectural Style 2 Storey
Level or Stories Two
Structure Type Vinyl Siding
Others
Restrictions None Known
Tax ID 95386892
Ownership REALTOR®/Seller; Realtor Has Interest,See Remarks
Read Less
GET MORE INFORMATION



