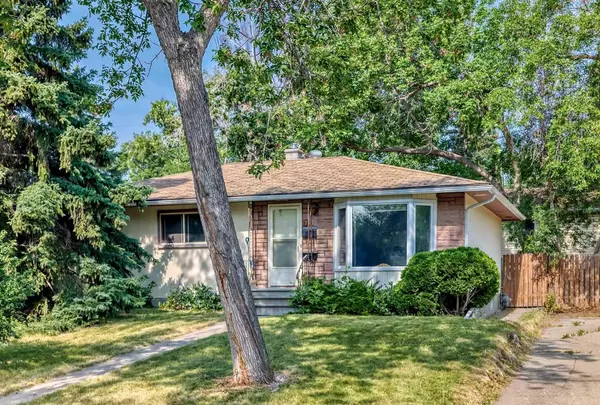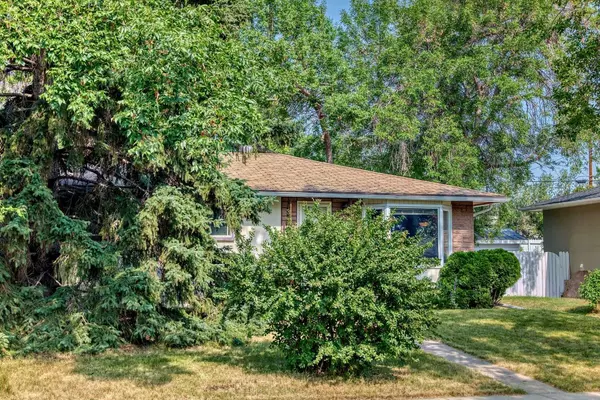For more information regarding the value of a property, please contact us for a free consultation.
75 Hounslow DR NW Calgary, AB T2K 2E3
Want to know what your home might be worth? Contact us for a FREE valuation!

Our team is ready to help you sell your home for the highest possible price ASAP
Key Details
Sold Price $672,000
Property Type Single Family Home
Sub Type Detached
Listing Status Sold
Purchase Type For Sale
Square Footage 1,177 sqft
Price per Sqft $570
Subdivision Highwood
MLS® Listing ID A2153141
Sold Date 10/22/24
Style Bungalow
Bedrooms 6
Full Baths 2
Originating Board Calgary
Year Built 1955
Annual Tax Amount $3,479
Tax Year 2024
Lot Size 6,598 Sqft
Acres 0.15
Property Description
Welcome to this charming three-bedroom bungalow nestled in the heart of Highwood. Located conveniently, this home offers both comfort and accessibility.
Upon entering, you are greeted by a spacious main floor featuring a large living room, a well-appointed kitchen, a dining room perfect for family gatherings, and a four-piece bathroom.
The fully developed basement with its own separate entrance boasts a spacious illegal suite with a generously sized kitchen, a comfortable living room area, and two descent sized bedrooms, complemented by a large bathroom.
Outside, a detached 22x22 oversized double garage provides ample space for vehicles and storage.
Highwood is a central community known for its amenities including shopping centers, schools, parks, and an outdoor pool, all within easy reach. Public transportation is also just a short walk away, ensuring convenience for daily commuting.
Don’t miss the opportunity to make this well-equipped bungalow your new home!
Location
Province AB
County Calgary
Area Cal Zone Cc
Zoning R-C2
Direction SE
Rooms
Basement Separate/Exterior Entry, Full, Suite, Walk-Up To Grade
Interior
Interior Features Ceiling Fan(s), Low Flow Plumbing Fixtures, Separate Entrance
Heating ENERGY STAR Qualified Equipment, Exhaust Fan, Natural Gas
Cooling None
Flooring Carpet, Hardwood, Laminate
Appliance Dishwasher, Dryer, Range Hood, Refrigerator, Stove(s), Washer, Window Coverings
Laundry In Basement
Exterior
Garage Alley Access, Carport, Double Garage Detached, Driveway
Garage Spaces 2.0
Garage Description Alley Access, Carport, Double Garage Detached, Driveway
Fence Fenced
Community Features Park, Playground, Pool, Schools Nearby, Shopping Nearby, Sidewalks, Street Lights, Walking/Bike Paths
Roof Type Asphalt Shingle
Porch Rear Porch
Lot Frontage 59.98
Exposure SE
Total Parking Spaces 4
Building
Lot Description Back Lane, Front Yard, Lawn
Foundation Poured Concrete
Architectural Style Bungalow
Level or Stories One
Structure Type Brick,Stucco,Wood Frame
Others
Restrictions None Known
Ownership Private
Read Less
GET MORE INFORMATION



