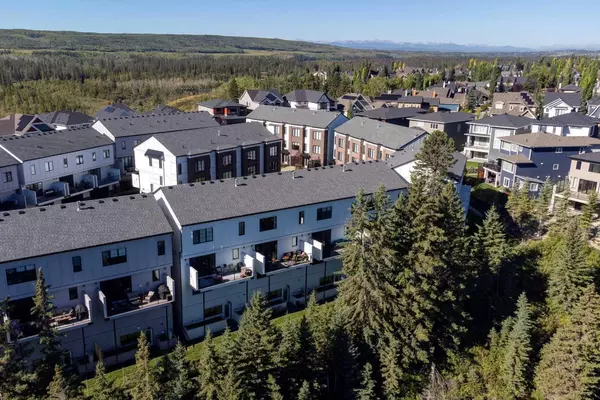For more information regarding the value of a property, please contact us for a free consultation.
130 Discovery DR SW #34 Calgary, AB T3H 6E9
Want to know what your home might be worth? Contact us for a FREE valuation!

Our team is ready to help you sell your home for the highest possible price ASAP
Key Details
Sold Price $815,000
Property Type Townhouse
Sub Type Row/Townhouse
Listing Status Sold
Purchase Type For Sale
Square Footage 2,228 sqft
Price per Sqft $365
Subdivision Discovery Ridge
MLS® Listing ID A2164035
Sold Date 10/23/24
Style 3 Storey
Bedrooms 3
Full Baths 3
Condo Fees $324
HOA Fees $26/ann
HOA Y/N 1
Originating Board Calgary
Year Built 2021
Annual Tax Amount $4,491
Tax Year 2024
Lot Size 1,733 Sqft
Acres 0.04
Property Description
PRICE REDUCED OVER $50,000! JUST LISTED in DISCOVERY RIDGE! Want to live in an amazing new complex, BACKING GREENSPACE & POND, NO NEIGHBOURS BEHIND, WALKOUT LOWER LEVEL, with AMAZING VIEWS, then this is it! ORIGINAL OWNERS in this incredible property. Fully finished 3 storey and EXECUTIVE FINISHINGS throughout including HIGH 9’ CEILINGS, wide open floor plan, MASSIVE WINDOWS, REVERE PEWTER COLOURED CEILING HEIGHT CABINETRY, luxury vinyl plank flooring, quartz countertops, COFFEE BAR AREA, huge pantry, massive island, BUILT-IN OVEN & MICROWAVE, 5 BURNER GAS STOVETOP, main floor office area, gas fireplace, & huge mudroom. WIDE LVP STAIRCASE leads to the upper level with, 9’ CEILINGS, 3 large bedrooms ALL WITH VAULTED CEILINGS, including the king sized primary, beautiful 5 PCE ensuite with FLOATING VANITY, separate OVERSIZED TILED SHOWER, free standing tub, walk-in closet, 4 PCE spare bathroom, & laundry area with cabinets. The lower WALKOUT level is beautifully finished with a cozy recreation area or use as a home gym! The HEATED DOUBLE ATTACHED GARAGE is large enough to fit 2 full sized trucks and is beautifully finished with polyaspartic floor coating. So many extras in this home - CENTRAL AIR CONDITIONING, high efficient furnace, TANKLESS HOT WATER HEATER, 8’ interior SOLID CORE doors, FLAT FINISHED ceilings, pot lights, soft close drawers, under cabinet lighting, MDF shelving, underground sprinklers, the list goes on and on! $848,800. This property is priced to sell and will not last long!
Location
Province AB
County Calgary
Area Cal Zone W
Zoning M-G
Direction SW
Rooms
Other Rooms 1
Basement Separate/Exterior Entry, Finished, See Remarks, Walk-Out To Grade
Interior
Interior Features Double Vanity, High Ceilings, Kitchen Island, Open Floorplan, Pantry, Quartz Counters, Recessed Lighting, Separate Entrance, Soaking Tub, Tankless Hot Water, Vaulted Ceiling(s), Walk-In Closet(s)
Heating Forced Air
Cooling Central Air
Flooring Ceramic Tile, Vinyl
Fireplaces Number 1
Fireplaces Type Gas
Appliance Built-In Oven, Dishwasher, Dryer, Gas Cooktop, Microwave, Range Hood, Refrigerator, Tankless Water Heater, Washer, Window Coverings
Laundry Upper Level
Exterior
Garage Double Garage Attached, Garage Door Opener, Heated Garage, Insulated, Oversized
Garage Spaces 2.0
Garage Description Double Garage Attached, Garage Door Opener, Heated Garage, Insulated, Oversized
Fence Partial
Community Features Park, Playground, Shopping Nearby, Tennis Court(s), Walking/Bike Paths
Amenities Available Visitor Parking
Roof Type Asphalt Shingle
Porch Deck, Patio
Lot Frontage 25.0
Total Parking Spaces 4
Building
Lot Description Backs on to Park/Green Space, Creek/River/Stream/Pond, Cul-De-Sac, Lawn, No Neighbours Behind, Landscaped, Level, Many Trees, Underground Sprinklers, Private, Views, Wooded
Foundation Poured Concrete
Architectural Style 3 Storey
Level or Stories Three Or More
Structure Type Brick,Cement Fiber Board,Wood Frame
Others
HOA Fee Include Common Area Maintenance,Insurance,Maintenance Grounds,Professional Management,Reserve Fund Contributions
Restrictions None Known
Ownership Private
Pets Description Restrictions
Read Less
GET MORE INFORMATION



