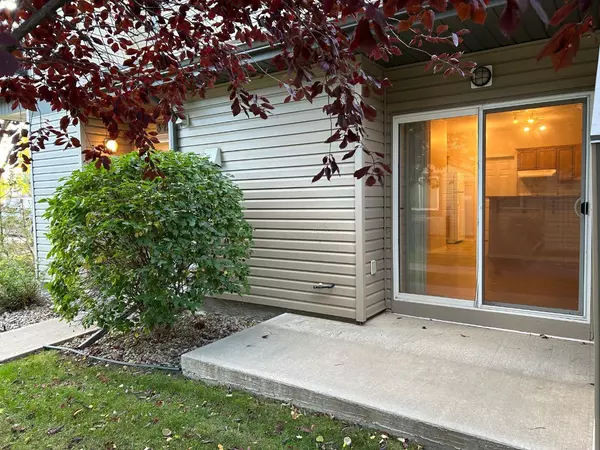For more information regarding the value of a property, please contact us for a free consultation.
121 Silkstone RD W #3 Lethbridge, AB T1J 3A8
Want to know what your home might be worth? Contact us for a FREE valuation!

Our team is ready to help you sell your home for the highest possible price ASAP
Key Details
Sold Price $216,000
Property Type Condo
Sub Type Apartment
Listing Status Sold
Purchase Type For Sale
Square Footage 889 sqft
Price per Sqft $242
Subdivision Copperwood
MLS® Listing ID A2159752
Sold Date 10/24/24
Style Low-Rise(1-4)
Bedrooms 2
Full Baths 2
Condo Fees $268/mo
Originating Board Lethbridge and District
Year Built 2007
Annual Tax Amount $2,006
Tax Year 2024
Property Description
2 Bedroom 2 Bathroom condo! Located in Copperwood this ground floor, corner unit promotes your maintenance free lifestyle nicely. Featuring a private entrance, open design, raised kitchen eating bar, under cabinet lighting, in-suite laundry, full ensuite bath, central air-conditioning, and a natural gas supply for your patio BBQ. How about the closets in each bedroom? There is actually quite a bit of storage space here too when you consider the exterior storage room and bonus crawl space beneath the unit. Parking stall #43 is assigned, and Visitor parking is right out your front door. Legacy at Copperwood is a professionally managed association that is in great shape. Totaling 88 residential units, it appeals to all ages, and pets are allowed with approval. Unit is separately metered for all utilities, has its own furnace and HW tank. Square footage is "paint to paint".
Location
Province AB
County Lethbridge
Zoning R-75
Direction NE
Rooms
Other Rooms 1
Basement Crawl Space, Partial
Interior
Interior Features Open Floorplan
Heating Forced Air, Natural Gas
Cooling Central Air
Flooring Carpet, Laminate, Linoleum
Appliance See Remarks
Laundry In Unit
Exterior
Garage Asphalt, Assigned, Guest, Parking Lot, Paved, Plug-In, See Remarks, Stall
Garage Description Asphalt, Assigned, Guest, Parking Lot, Paved, Plug-In, See Remarks, Stall
Community Features Other
Amenities Available Other
Roof Type Asphalt Shingle
Porch See Remarks
Parking Type Asphalt, Assigned, Guest, Parking Lot, Paved, Plug-In, See Remarks, Stall
Exposure NE
Total Parking Spaces 1
Building
Story 2
Foundation See Remarks
Architectural Style Low-Rise(1-4)
Level or Stories Single Level Unit
Structure Type Concrete,Wood Frame
Others
HOA Fee Include Common Area Maintenance,Maintenance Grounds,Parking,Professional Management,Reserve Fund Contributions,See Remarks
Restrictions Board Approval
Tax ID 91308471
Ownership Private
Pets Description Restrictions
Read Less
GET MORE INFORMATION



