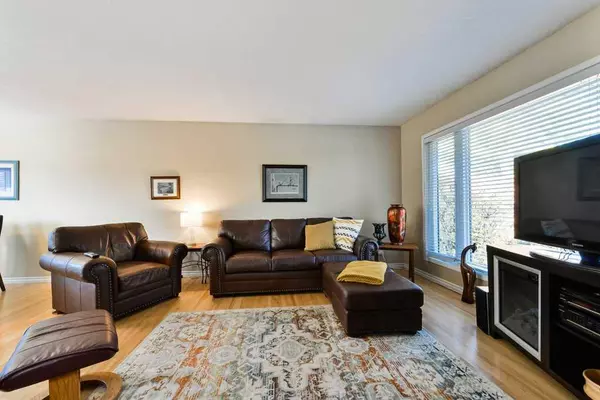For more information regarding the value of a property, please contact us for a free consultation.
447 Hendon DR NW Calgary, AB T2K 2A1
Want to know what your home might be worth? Contact us for a FREE valuation!

Our team is ready to help you sell your home for the highest possible price ASAP
Key Details
Sold Price $700,275
Property Type Single Family Home
Sub Type Detached
Listing Status Sold
Purchase Type For Sale
Square Footage 1,137 sqft
Price per Sqft $615
Subdivision Highwood
MLS® Listing ID A2173437
Sold Date 10/25/24
Style Bungalow
Bedrooms 5
Full Baths 2
Originating Board Calgary
Year Built 1956
Annual Tax Amount $4,335
Tax Year 2024
Lot Size 5,489 Sqft
Acres 0.13
Property Description
Updated 5 bedroom home with a lower level 2 bedroom suite (illegal) in a prime Highwood location! Within walking distance are several great schools, transit, numerous parks, every amenity and even a fantastic outdoor pool! Ideally situated on a quiet, tree-lined street, this wonderful home offers 2 rental opportunities in one or private space for multi-generational living. The main floor is a spacious retreat for any busy family with beautiful hardwood floors, neutral decor and oversized windows that stream in natural light. Show off your culinary prowess in the updated kitchen featuring a large custom island with a raised breakfast bar, granite countertops, full-height cabinetry and stainless steel appliances. The dining room and living rooms are open to each other creating a natural flow that encourages unobstructed conversations. Those same gleaming floors continue into the 3 spacious and bright bedrooms on this level, no carpet! Also updated, the bathroom boasts an oversized rain shower, a stylish design and extended cabinets. Suited (illegally), the lower level offers a ton of versatility thanks to the generous size, well-appointed spaces, full kitchen, 2 large bedrooms and a 4-piece bathroom. Truly unlimited potential for income-generating or extended family members. Easily entertain, barbeque or unwind in the sunny SW-facing backyard with an extensive concrete poured patio and loads of grassy play space for kids and pets all privately nestled behind the oversized double detached garage. This huge 55’ x 100’ lot would also make a great development site with the house to the east also for sale as well as potential for the west lot currently vacant and owned by the city. Purchase of all 3 lots would increase the frontage to a whopping total of 164’! Families and outdoor enthusiasts will love that this diverse neighbourhood includes an outdoor pool, an active community centre and a skating rink plus enjoys close proximity to Confederation Park, Nose Hill Park and the extensive pathway systems. This fantastic home is within walking distance to schools and is just 10 minutes to John Laurie, Deerfoot, North Hill LRT, U of C, SAIT, shopping malls and the East Industrial Area. Simply an unbeatable location!
Location
Province AB
County Calgary
Area Cal Zone Cc
Zoning R-CG
Direction NE
Rooms
Basement Separate/Exterior Entry, Finished, Full, Suite
Interior
Interior Features Breakfast Bar, Granite Counters, Kitchen Island, Separate Entrance, Storage
Heating Forced Air, Natural Gas
Cooling Central Air
Flooring Hardwood, Tile
Appliance Built-In Refrigerator, Dishwasher, Dryer, Garage Control(s), Garburator, Humidifier, Microwave, Microwave Hood Fan, Refrigerator, See Remarks, Stove(s), Washer, Water Softener, Window Coverings
Laundry Lower Level
Exterior
Garage Double Garage Detached, Off Street
Garage Spaces 2.0
Garage Description Double Garage Detached, Off Street
Fence Fenced
Community Features Park, Playground, Schools Nearby, Shopping Nearby, Walking/Bike Paths
Roof Type Asphalt Shingle
Porch Deck, Patio
Lot Frontage 54.99
Total Parking Spaces 4
Building
Lot Description Back Lane, Back Yard, Landscaped, Many Trees, Rectangular Lot
Foundation Poured Concrete
Architectural Style Bungalow
Level or Stories One
Structure Type Vinyl Siding,Wood Frame
Others
Restrictions None Known
Tax ID 95262835
Ownership Private
Read Less
GET MORE INFORMATION



