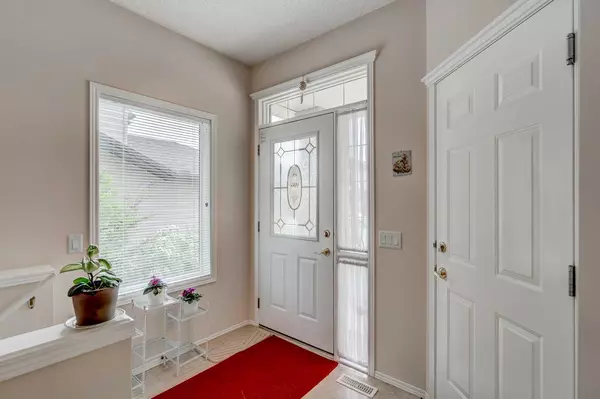For more information regarding the value of a property, please contact us for a free consultation.
12 Brightondale CRES SE Calgary, AB T2Z4G6
Want to know what your home might be worth? Contact us for a FREE valuation!

Our team is ready to help you sell your home for the highest possible price ASAP
Key Details
Sold Price $607,500
Property Type Single Family Home
Sub Type Detached
Listing Status Sold
Purchase Type For Sale
Square Footage 1,269 sqft
Price per Sqft $478
Subdivision New Brighton
MLS® Listing ID A2169214
Sold Date 10/26/24
Style Bungalow
Bedrooms 3
Full Baths 2
Half Baths 1
HOA Fees $29/ann
HOA Y/N 1
Originating Board Calgary
Year Built 2003
Annual Tax Amount $3,294
Tax Year 2024
Lot Size 3,810 Sqft
Acres 0.09
Property Description
Welcome to this pristine bungalow nestled in the heart of New Brighton, a highly sought-after family-oriented community! This well-maintained home boasts a spacious open floor plan. As you step inside, you'll be greeted by a large primary bedroom complete with a private ensuite, along with a generously sized second bedroom and a convenient half bathroom. The heart of the home is the inviting kitchen, equipped with an island perfect for casual dining and entertaining. Enjoy the ease of main floor laundry and cozy evenings in the bright living room that flows seamlessly into the rest of the space. The fully developed lower level showcases a large family room, a third bedroom, and a versatile den that can serve as a home office or playroom, complemented by a full bathroom for added convenience. Outside, the cozy backyard offers a tranquil retreat ideal for gardening or relaxation. The double attached garage provides ample storage and convenience. This home has undergone numerous upgrades, including a newer roof, AC unit, water tank, appliances, and garage door. Situated in a prime location, you’ll be just steps away from New Brighton School, an outdoor rink, tennis courts, a baseball diamond, and a playground—perfect for family fun and community gatherings.
Location
Province AB
County Calgary
Area Cal Zone Se
Zoning R-G
Direction SW
Rooms
Other Rooms 1
Basement Finished, Full
Interior
Interior Features High Ceilings, Open Floorplan, Skylight(s)
Heating Forced Air, Natural Gas
Cooling Central Air
Flooring Carpet, Linoleum
Fireplaces Number 2
Fireplaces Type Electric, Gas
Appliance Central Air Conditioner, Dishwasher, Electric Cooktop, Oven, Refrigerator, Washer/Dryer
Laundry Main Level
Exterior
Garage Double Garage Attached
Garage Spaces 2.0
Garage Description Double Garage Attached
Fence Fenced
Community Features Park, Playground, Schools Nearby, Shopping Nearby, Sidewalks, Street Lights
Amenities Available None
Roof Type Asphalt Shingle
Porch Deck
Lot Frontage 34.12
Total Parking Spaces 2
Building
Lot Description Back Yard, Treed
Foundation Poured Concrete
Architectural Style Bungalow
Level or Stories One
Structure Type Stone,Stucco,Wood Frame
Others
Restrictions None Known
Tax ID 95212024
Ownership Private
Read Less
GET MORE INFORMATION



