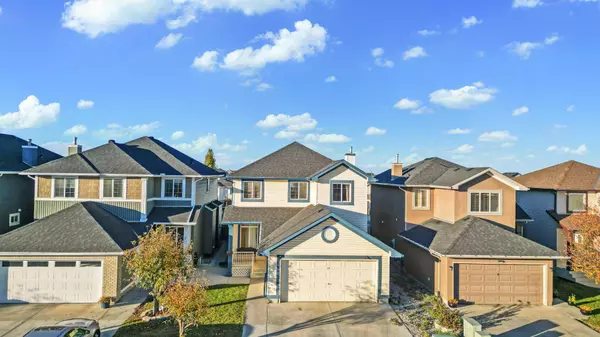For more information regarding the value of a property, please contact us for a free consultation.
18 Taralea PL NE Calgary, AB T3J 4W6
Want to know what your home might be worth? Contact us for a FREE valuation!

Our team is ready to help you sell your home for the highest possible price ASAP
Key Details
Sold Price $699,999
Property Type Single Family Home
Sub Type Detached
Listing Status Sold
Purchase Type For Sale
Square Footage 2,260 sqft
Price per Sqft $309
Subdivision Taradale
MLS® Listing ID A2173815
Sold Date 10/28/24
Style 2 Storey
Bedrooms 8
Full Baths 4
Originating Board Calgary
Year Built 2002
Annual Tax Amount $4,527
Tax Year 2024
Lot Size 4,380 Sqft
Acres 0.1
Property Description
Welcome Home to this beautiful home in the heart of Taradale! Nestled This impressive residence offers an expansive 2,260 square feet of thoughtfully designed living space, perfect for families and investors alike. Boasting 8 bedrooms and 4 full bathrooms, this home is a rare find, especially with a three-bedroom ILLEGAL basement suite that opens the door to potential rental income—ideal for offsetting mortgage costs or hosting guests. Step inside to discover a beautiful interior, featuring brand new carpet throughout and luxury vinyl plank flooring on the main level, providing both comfort and style. The open floor plan flows seamlessly from the spacious living area to the kitchen, complete with stainless steel appliances that make cooking a delight. With 9-foot ceilings on the main floor, the home feels even more expansive, filled with natural light that streams in from the south-facing front yard. Retreat to the upper level, where you’ll find three well-appointed bedrooms, including a generous master suite that features a large walk-in closet and a luxurious 4-piece ensuite complete with a soaker tub—your perfect oasis after a long day. An upstairs laundry room with a linen closet adds convenience to your daily routine. The basement suite is truly a standout feature, offering three additional bedrooms and a full bathroom, all designed for privacy and comfort. Again this unique aspect of the home not only enhances its livability but also provides exceptional rental potential, making it an excellent investment opportunity. Outside, enjoy the peace of your fenced backyard, and a fully landscaped backyard which is a perfect play area for children. A large deck extends your living space outdoors, ideal for summer barbecues or quiet evenings under the stars. The property also features a nice-sized front porch, perfect for morning coffee while soaking in the community vibes. Located with easy access to local amenities, parks, and schools, this home offers the perfect blend of tranquility and convenience. Don’t miss out on the chance to own this spacious gem in Taradale—schedule your private viewing today!
Location
Province AB
County Calgary
Area Cal Zone Ne
Zoning R-G
Direction S
Rooms
Other Rooms 1
Basement Separate/Exterior Entry, Finished, Full, Suite, Walk-Up To Grade
Interior
Interior Features Built-in Features, Chandelier, Closet Organizers, French Door, Kitchen Island, Laminate Counters, No Animal Home, No Smoking Home, Open Floorplan, Pantry, Separate Entrance
Heating Forced Air
Cooling None
Flooring Carpet, Laminate, Linoleum, Vinyl
Fireplaces Number 1
Fireplaces Type Gas
Appliance Dishwasher, Electric Stove, Microwave, Range Hood, Refrigerator, Washer/Dryer
Laundry Laundry Room, Upper Level
Exterior
Parking Features Double Garage Attached
Garage Spaces 2.0
Garage Description Double Garage Attached
Fence Fenced
Community Features Park, Playground, Schools Nearby, Shopping Nearby, Sidewalks, Street Lights, Walking/Bike Paths
Roof Type Asphalt Shingle
Porch Patio
Lot Frontage 36.09
Total Parking Spaces 6
Building
Lot Description Back Yard, Few Trees, Front Yard, Low Maintenance Landscape, Landscaped, Private, Rectangular Lot
Foundation Poured Concrete
Architectural Style 2 Storey
Level or Stories Two
Structure Type Concrete,Vinyl Siding,Wood Frame
Others
Restrictions None Known
Tax ID 94955553
Ownership Private
Read Less
GET MORE INFORMATION



