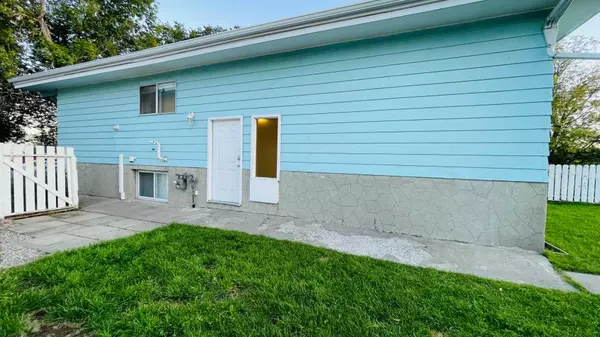For more information regarding the value of a property, please contact us for a free consultation.
12A Beaver Dam PL NE Calgary, AB T2K 4X3
Want to know what your home might be worth? Contact us for a FREE valuation!

Our team is ready to help you sell your home for the highest possible price ASAP
Key Details
Sold Price $518,000
Property Type Single Family Home
Sub Type Semi Detached (Half Duplex)
Listing Status Sold
Purchase Type For Sale
Square Footage 1,043 sqft
Price per Sqft $496
Subdivision Thorncliffe
MLS® Listing ID A2164122
Sold Date 10/30/24
Style Bi-Level,Side by Side
Bedrooms 4
Full Baths 2
Originating Board Calgary
Year Built 1973
Annual Tax Amount $2,632
Tax Year 2024
Lot Size 4,446 Sqft
Acres 0.1
Property Description
First-time home buyers and Investors Alert!!! Check our 3D Virtual tour. This spacious Duplex, almost 2,000 sq ft finished area, bi-level style with huge bright windows for both upper suite and lower-illegal suite, generates juicy rental cash flow for investor or offers great mortgage helper to 1st-time home buyer who wants to live up and rent down. The upper unit was rented at $1850, lower at $1650, tenants paid their own utilities, that is $3500 per month or $42,000 per year in total. There are upgrades, including newer updated kitchen at the lower-illegal suite, plus a newer high-efficiency furnace. This definitely won't last long.
Location
Province AB
County Calgary
Area Cal Zone N
Zoning R-C2
Direction SE
Rooms
Basement Separate/Exterior Entry, Finished, Full, Suite, Walk-Up To Grade
Interior
Interior Features Open Floorplan, Separate Entrance
Heating Forced Air, Natural Gas
Cooling None
Flooring Laminate, Linoleum
Appliance Dishwasher, Electric Range, Electric Stove, Range Hood, Washer/Dryer, Washer/Dryer Stacked
Laundry Lower Level, Main Level
Exterior
Garage Parking Pad, RV Access/Parking
Garage Description Parking Pad, RV Access/Parking
Fence Fenced
Community Features Park, Playground, Schools Nearby, Shopping Nearby, Sidewalks, Street Lights, Tennis Court(s), Walking/Bike Paths
Roof Type Asphalt/Gravel,Flat
Porch Balcony(s)
Lot Frontage 21.13
Total Parking Spaces 4
Building
Lot Description Back Lane, Back Yard, Cul-De-Sac, Few Trees, Lawn, Garden, Irregular Lot, Landscaped
Foundation Poured Concrete
Architectural Style Bi-Level, Side by Side
Level or Stories Bi-Level
Structure Type Wood Frame
Others
Restrictions Encroachment
Ownership Private
Read Less
GET MORE INFORMATION



