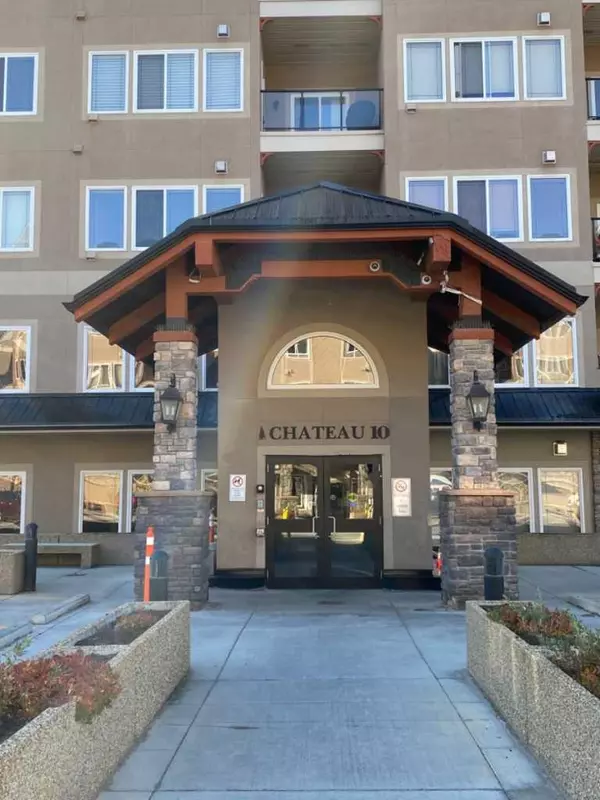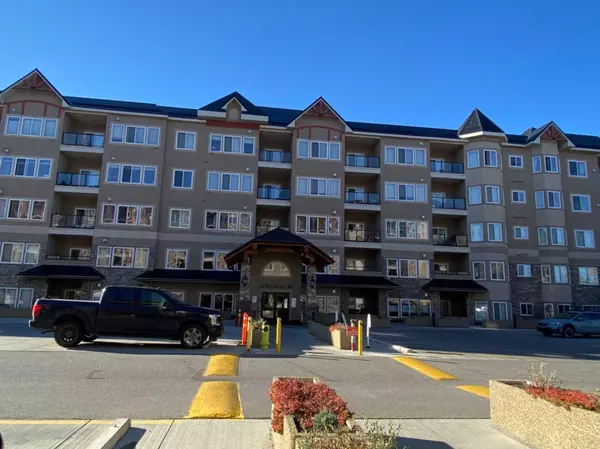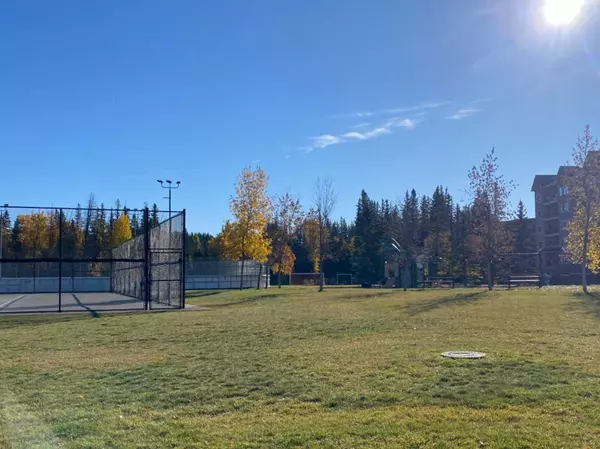For more information regarding the value of a property, please contact us for a free consultation.
10 Discovery Ridge Close SW #429 Calgary, AB T3H 5X3
Want to know what your home might be worth? Contact us for a FREE valuation!

Our team is ready to help you sell your home for the highest possible price ASAP
Key Details
Sold Price $475,000
Property Type Condo
Sub Type Apartment
Listing Status Sold
Purchase Type For Sale
Square Footage 1,032 sqft
Price per Sqft $460
Subdivision Discovery Ridge
MLS® Listing ID A2173628
Sold Date 10/30/24
Style High-Rise (5+)
Bedrooms 2
Full Baths 2
Condo Fees $554/mo
Originating Board Calgary
Year Built 2005
Annual Tax Amount $2,328
Tax Year 2024
Property Description
Click brochure link for more details. This 2 bedroom 2 bath 4th floor condo in Building 10 comes with two titled parking spots and has a private West facing view of the woods. The rare and high demand parking spots allow you to use both or rent one out for supplemental income. The Wedgewoods of Discovery Ridge is a high end concrete building backing directly onto Griffith Woods and gives a feeling of “living in Banff” while in the city. The complex also sides on to the community associations recreational facilities including a children's playground, tennis courts, soccer fields, skating/hockey rink and a basketball court. The complex offers a full gym, social room, onsite management. Westhills shopping/restaurants and theaters are a 5-minute drive away.
Location
Province AB
County Calgary
Area Cal Zone W
Zoning DC
Direction W
Rooms
Other Rooms 1
Interior
Interior Features See Remarks
Heating Baseboard, Hot Water, Natural Gas
Cooling None
Flooring Carpet, Ceramic Tile
Fireplaces Number 1
Fireplaces Type Brick Facing, Gas
Appliance See Remarks
Laundry In Unit
Exterior
Garage Underground
Garage Description Underground
Community Features Park, Playground, Schools Nearby, Shopping Nearby, Street Lights, Tennis Court(s)
Amenities Available Elevator(s), Fitness Center, Parking, Party Room, Recreation Room, Secured Parking, Snow Removal, Storage, Visitor Parking
Roof Type Metal,Tar/Gravel
Porch Balcony(s)
Exposure W
Total Parking Spaces 2
Building
Story 5
Foundation Poured Concrete
Architectural Style High-Rise (5+)
Level or Stories Single Level Unit
Structure Type Concrete,Metal Frame,Stone,Stucco
Others
HOA Fee Include Amenities of HOA/Condo
Restrictions Call Lister
Tax ID 95416573
Ownership Private
Pets Description Restrictions
Read Less
GET MORE INFORMATION



