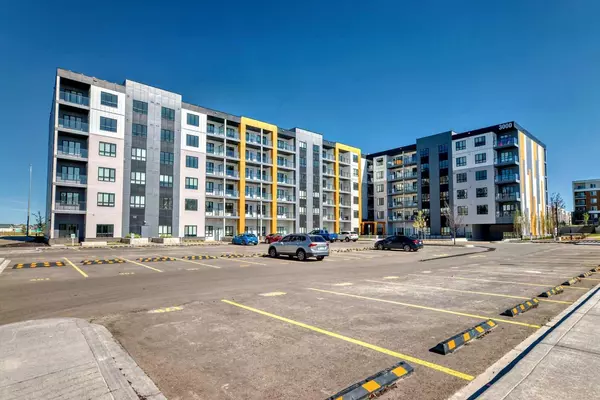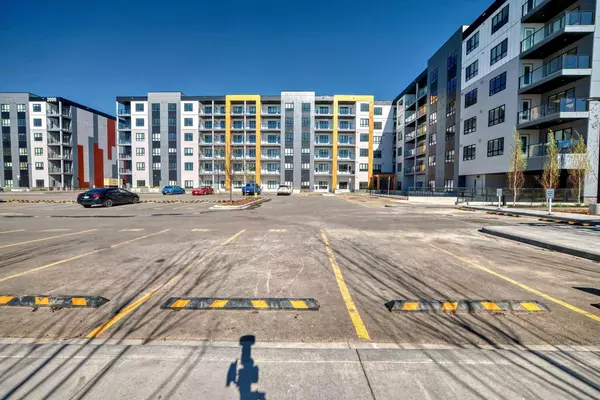For more information regarding the value of a property, please contact us for a free consultation.
60 Skyview Ranch RD NE #3323 Calgary, AB T3N 2J8
Want to know what your home might be worth? Contact us for a FREE valuation!

Our team is ready to help you sell your home for the highest possible price ASAP
Key Details
Sold Price $399,000
Property Type Condo
Sub Type Apartment
Listing Status Sold
Purchase Type For Sale
Square Footage 1,033 sqft
Price per Sqft $386
Subdivision Skyview Ranch
MLS® Listing ID A2165229
Sold Date 10/30/24
Style High-Rise (5+)
Bedrooms 2
Full Baths 2
Condo Fees $406/mo
HOA Fees $4/ann
HOA Y/N 1
Originating Board Calgary
Year Built 2024
Annual Tax Amount $428
Tax Year 2024
Property Description
Discover your dream living space with this stunning, brand-new condo that combines modern elegance with unparalleled comfort. Nestled in a vibrant community, this 2-bedroom, 2-bathroom gem also features a versatile den, offering the perfect balance of style and functionality.
Key Features:
Spacious Living: Enjoy an expansive open-concept layout that seamlessly connects the living, dining, and kitchen areas, perfect for both relaxation and entertaining.
Gourmet Kitchen: Equipped with high-end appliances, sleek countertops, and ample cabinet space, this kitchen is a chef’s dream!
Luxurious Bedrooms: Two generously sized bedrooms, including walk-in closet with a private en-suite bathroom for ultimate privacy and comfort.
Versatile Den: Use it as a home office, playroom, or guest room—adapt the space to fit your lifestyle needs!
Modern Finishes: From stylish flooring to contemporary fixtures, every detail exudes sophistication and quality.
Prime Location: Enjoy proximity to shoppings and highways making your daily life convenient and enjoyable.
Don’t miss out on this exceptional opportunity to own a peaceful and convenient living!
Location
Province AB
County Calgary
Area Cal Zone Ne
Zoning MH-1
Direction S
Rooms
Other Rooms 1
Interior
Interior Features Granite Counters, Kitchen Island, Walk-In Closet(s)
Heating Central
Cooling None
Flooring Laminate
Appliance Dishwasher, Electric Range, Microwave Hood Fan, Refrigerator, Washer/Dryer Stacked
Laundry In Unit
Exterior
Garage Underground
Garage Description Underground
Community Features Shopping Nearby, Street Lights
Amenities Available Elevator(s), Visitor Parking
Porch Balcony(s)
Exposure S
Total Parking Spaces 1
Building
Story 6
Architectural Style High-Rise (5+)
Level or Stories Single Level Unit
Structure Type Concrete
New Construction 1
Others
HOA Fee Include Common Area Maintenance,Heat,Insurance,Parking,Professional Management,Reserve Fund Contributions,Sewer,Snow Removal,Trash,Water
Restrictions None Known
Ownership Private
Pets Description Restrictions, Cats OK, Dogs OK
Read Less
GET MORE INFORMATION



