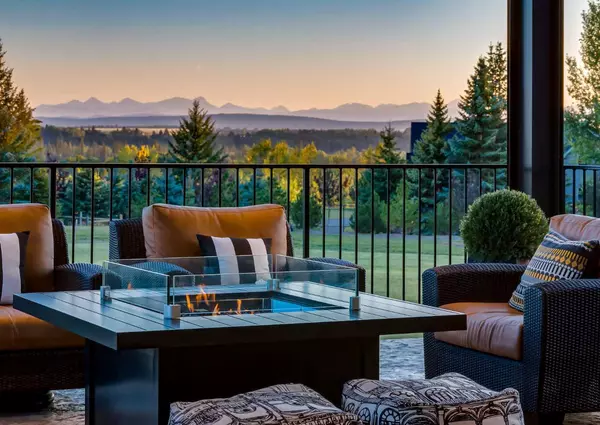For more information regarding the value of a property, please contact us for a free consultation.
12 Grandview Rise SW Rural Rocky View County, AB T3Z 0A8
Want to know what your home might be worth? Contact us for a FREE valuation!

Our team is ready to help you sell your home for the highest possible price ASAP
Key Details
Sold Price $3,650,000
Property Type Single Family Home
Sub Type Detached
Listing Status Sold
Purchase Type For Sale
Square Footage 3,213 sqft
Price per Sqft $1,136
Subdivision Springbank
MLS® Listing ID A2170854
Sold Date 10/30/24
Style Acreage with Residence,Bungalow
Bedrooms 4
Full Baths 3
Half Baths 2
HOA Fees $75/ann
HOA Y/N 1
Originating Board Calgary
Year Built 2010
Annual Tax Amount $9,197
Tax Year 2024
Lot Size 2.010 Acres
Acres 2.01
Property Description
This one-of-a-kind luxury ICF home was built by McDonald Luxury Homes and boasts the most stupendous views of the Rocky Mountains. Located on a beautiful cul-de-sac, the street appeal is truly stunning. and this four-bedroom residence features over 5700 developed SF. The recent renovations are magnificent and must be seen to be appreciated. Special features include a "French Chateau" Kitchen, a hotel-sized hidden Butler's Pantry, a gigantic "his and hers" dressing room styled ensuite with a shower and opulent bathtub set between, folding doors leading out to an outdoor living room with a commercially engineered steel and concrete deck with automated louvres, screens and lighting, a heated 1200 SF RV/Garage / Workshop with 18 Foot Ceiling to accommodate lifts. Smart Home Control 4 Technology with Touch Screens throughout. The two-acre parcel showcases extensive stone retaining walls allowing for different levels of landscaped gardens and features a gated and fenced yard, a dog lovers paradise. There are so many beautiful attributes of this beautifully appointed home that are unlike any other.
Location
Province AB
County Rocky View County
Area Cal Zone Springbank
Zoning R-1
Direction N
Rooms
Other Rooms 1
Basement Finished, Full, Walk-Out To Grade
Interior
Interior Features Ceiling Fan(s), Chandelier, Closet Organizers, Crown Molding, Double Vanity, High Ceilings, Kitchen Island, No Smoking Home, Open Floorplan, Pantry, Quartz Counters, Smart Home, Soaking Tub, Storage, Vaulted Ceiling(s), Walk-In Closet(s), Wired for Data, Wired for Sound
Heating In Floor, Forced Air, Natural Gas
Cooling Central Air
Flooring Carpet, Hardwood, Tile
Fireplaces Number 2
Fireplaces Type Basement, Double Sided, Family Room, Gas, Living Room, Mantle
Appliance Bar Fridge, Built-In Freezer, Built-In Refrigerator, Dishwasher, Double Oven, Garage Control(s), Garburator, Induction Cooktop, Instant Hot Water, Microwave, Range Hood, Washer/Dryer Stacked, Water Purifier, Water Softener
Laundry Laundry Room, Main Level
Exterior
Garage Heated Garage, Oversized, Quad or More Attached, Triple Garage Attached, Workshop in Garage
Garage Spaces 7.0
Garage Description Heated Garage, Oversized, Quad or More Attached, Triple Garage Attached, Workshop in Garage
Fence Partial
Community Features Fishing, Golf, Schools Nearby, Shopping Nearby, Walking/Bike Paths
Amenities Available Other
Roof Type Asphalt Shingle
Porch Deck, Patio, Screened, See Remarks
Total Parking Spaces 10
Building
Lot Description Back Yard, Cul-De-Sac, Dog Run Fenced In, Lawn, Landscaped, Level, Many Trees, Sloped, Views
Foundation Poured Concrete
Sewer Septic Field, Septic Tank
Water Co-operative
Architectural Style Acreage with Residence, Bungalow
Level or Stories One
Structure Type ICFs (Insulated Concrete Forms),Stone,Stucco,Wood Frame
Others
Restrictions None Known
Tax ID 93014600
Ownership Private
Read Less
GET MORE INFORMATION



