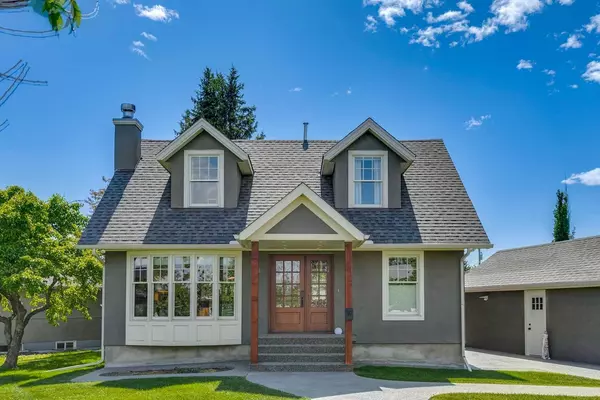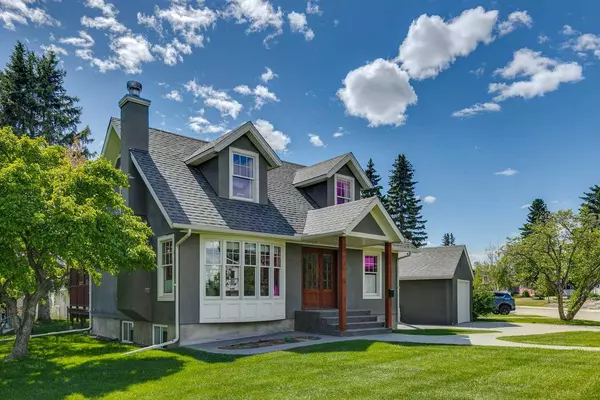For more information regarding the value of a property, please contact us for a free consultation.
3515 2 AVE SW Calgary, AB T3C 0A2
Want to know what your home might be worth? Contact us for a FREE valuation!

Our team is ready to help you sell your home for the highest possible price ASAP
Key Details
Sold Price $928,000
Property Type Single Family Home
Sub Type Detached
Listing Status Sold
Purchase Type For Sale
Square Footage 1,484 sqft
Price per Sqft $625
Subdivision Spruce Cliff
MLS® Listing ID A2141471
Sold Date 10/31/24
Style 1 and Half Storey
Bedrooms 3
Full Baths 3
Half Baths 1
Originating Board Calgary
Year Built 1955
Annual Tax Amount $5,918
Tax Year 2024
Lot Size 8,428 Sqft
Acres 0.19
Property Description
R-CG Zoning. What a find, this carefully crafted one and a half story home, with attention to detail at every turn, is located on an 8445 sq' lot with a gorgeous SW backyard. This jewel box contains an unending treasure trove of remarkable finishing materials. The property has been a labor of love over the past 18 years by the current owner, a life long contractor and one of Calgary's finest. The location is unbeatable, just a 10 minute drive from Calgary's city center but situated on a quiet crescent and short distance to Edworthy Park & it's walking, cycling + running pathways. The outstanding lot measures 117 feet across the front, 137 feet south side, 130 feet north side and 14 feet across the back. There are a lot of options for this property: add a garden suite, add a carriage house suite, add on to the main property or simply enjoy the classy home as is with it's wonderful sunny yard. Upon entrance you are introduced to this tranquil home through a gorgeous set of french doors leading to the light filled living room with an abundance of windows and a wood burning fireplace. The dining room is open to the kitchen area, sliding patio doors guide you out to the gorgeous SW backyard and onto a two level cedar deck. The cozy kitchen is loaded with cherry wood cabinets, granite counters, high end appliances & carefully selected black pearl slate tile. A lengthy granite island comes in handy for the gourmet cook. This property has beautiful finishing in even the smallest places, oil rub bronze door hinges, vintage hardware, double hung windows, 2 1/2 inch sliding doors. Make your way up to the second storey over the fir plank stairs and you'll find two character bedrooms. The main bath is in itself a masterpiece with an original cast iron claw foot tub, burl wood vanity, crackle glaze porcelain tiles covering the entire wall area and in-floor heat, all 3 full bathrooms have in-floor heat. The primary bedroom includes a walk-in closet complete with built-in drawers and a special en suite with an oversize shower stall & two skylights. The walls are finished with ceramic tiles and the floors covered with travertine tile & epoxy. The basement is fully finished with a wine cellar, storage under steps, rec. room, bedroom, laundry room and SPA like bathroom including steam room. Plans for addition in supplements, will need City Approval again. Come see this one soon!
Location
Province AB
County Calgary
Area Cal Zone W
Zoning R-CG
Direction NE
Rooms
Other Rooms 1
Basement Finished, Full
Interior
Interior Features Built-in Features, Granite Counters, Kitchen Island, Natural Woodwork, Open Floorplan, Skylight(s)
Heating Forced Air, Natural Gas
Cooling None
Flooring Hardwood, Tile
Fireplaces Number 1
Fireplaces Type Wood Burning
Appliance Dishwasher, Electric Range, Microwave, Range Hood, Refrigerator, Washer/Dryer
Laundry In Basement
Exterior
Garage Driveway, Single Garage Detached
Garage Spaces 1.0
Garage Description Driveway, Single Garage Detached
Fence None
Community Features Playground, Schools Nearby, Shopping Nearby
Roof Type Asphalt Shingle
Porch Deck, Patio, See Remarks
Lot Frontage 117.0
Total Parking Spaces 1
Building
Lot Description Irregular Lot, Pie Shaped Lot, See Remarks
Foundation Poured Concrete
Architectural Style 1 and Half Storey
Level or Stories One and One Half
Structure Type Stucco,Wood Frame
Others
Restrictions None Known
Ownership Private
Read Less
GET MORE INFORMATION



