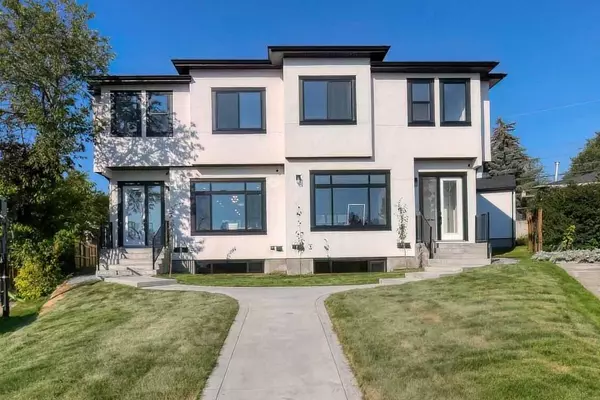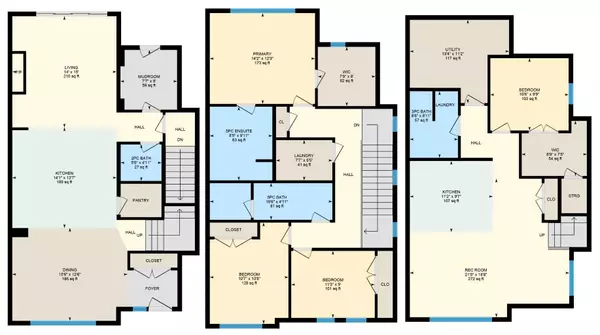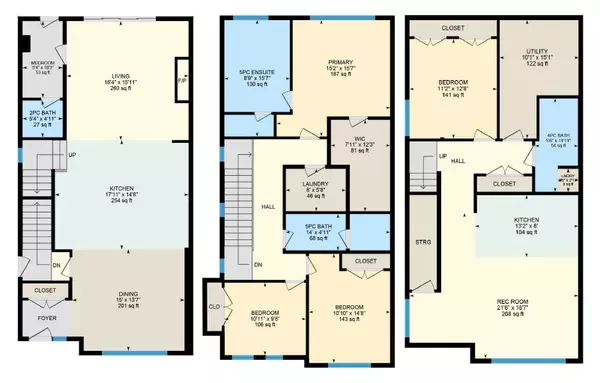For more information regarding the value of a property, please contact us for a free consultation.
17 & 19 Hendon PL NW Calgary, AB T2K 2A2
Want to know what your home might be worth? Contact us for a FREE valuation!

Our team is ready to help you sell your home for the highest possible price ASAP
Key Details
Sold Price $1,800,000
Property Type Multi-Family
Sub Type Full Duplex
Listing Status Sold
Purchase Type For Sale
Square Footage 4,179 sqft
Price per Sqft $430
Subdivision Highwood
MLS® Listing ID A2172016
Sold Date 11/01/24
Style 2 Storey,Side by Side
Originating Board Calgary
Year Built 2024
Property Description
**Attention Canadian and International Investors** 4 Dwelling Spaces - 5 Garage Spaces - Parking Pad - Brand New - Oversized - Warm & Modern - High Ceilings - Pie Lot - Legal Suites - SW Exposure - Green Space - Quiet Street - This is the one you've been waiting for! Step inside and you can feel the width of each side offering over 2000 square feet, offering a mix of contemporary and warmth in the lovely community of Highwood! The main floors feature modern kitchens, large kitchen-aid appliances, living rooms with sliding patio access, dining rooms, gas fireplaces, mud-rooms, and half baths. Upstairs features large primary bedrooms and walk-in closets, with beautiful 5 piece en-suite bathrooms, 2 additional bedrooms, large 5 piece bathrooms, and laundry. The basements features fully separate entries to large 1 bedroom legal basement suites. Enjoy a large decks, both rear and side yards with a south and west sunny exposures. Close to downtown, transit, nose-hill park, and excellent schools. Enjoy an abundance of parking with the triple and double garages, parking pad, and tons of street parking. Don't miss this opportunity!
Location
Province AB
County Calgary
Area Cal Zone Cc
Zoning RC-2
Rooms
Basement Separate/Exterior Entry, Finished, Full, Suite
Interior
Interior Features Closet Organizers, Double Vanity, High Ceilings, Kitchen Island, No Animal Home, No Smoking Home, Open Floorplan, Pantry, Walk-In Closet(s)
Heating Forced Air, Natural Gas
Cooling None
Flooring Carpet, Tile, Vinyl Plank
Fireplaces Number 2
Fireplaces Type Family Room, Gas
Appliance Dishwasher, Electric Stove, Gas Stove, Microwave, Microwave Hood Fan, Refrigerator, Washer
Exterior
Garage Double Garage Detached, Insulated, Parking Pad, Triple Garage Detached
Garage Spaces 5.0
Garage Description Double Garage Detached, Insulated, Parking Pad, Triple Garage Detached
Roof Type Asphalt Shingle
Porch Deck
Total Parking Spaces 6
Building
Story 2
Foundation Poured Concrete
Architectural Style 2 Storey, Side by Side
Level or Stories Two
Structure Type Stucco,Wood Frame
New Construction 1
Others
Restrictions None Known
Ownership Private
Read Less
GET MORE INFORMATION



