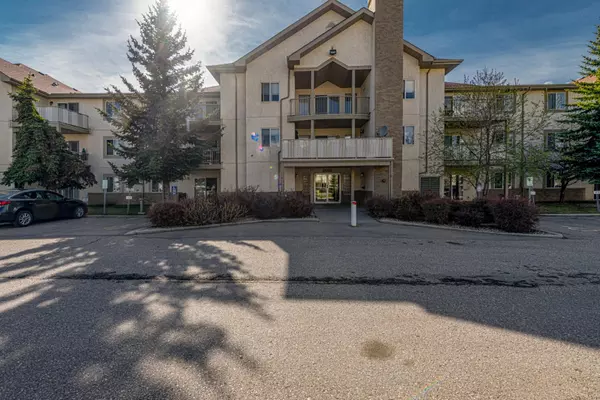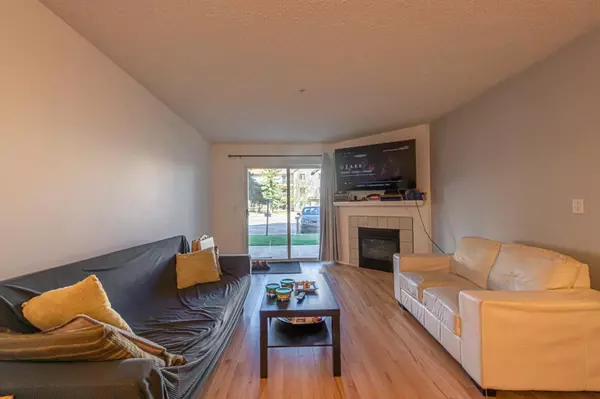For more information regarding the value of a property, please contact us for a free consultation.
20 Harvest Rose PARK NE #2112 Calgary, AB T3K 4Z1
Want to know what your home might be worth? Contact us for a FREE valuation!

Our team is ready to help you sell your home for the highest possible price ASAP
Key Details
Sold Price $245,000
Property Type Condo
Sub Type Apartment
Listing Status Sold
Purchase Type For Sale
Square Footage 835 sqft
Price per Sqft $293
Subdivision Harvest Hills
MLS® Listing ID A2173690
Sold Date 11/01/24
Style Low-Rise(1-4)
Bedrooms 2
Full Baths 1
Condo Fees $441/mo
Originating Board Calgary
Year Built 1998
Annual Tax Amount $1,415
Tax Year 2024
Property Description
Open House Sunday October 20 3-5pm! Great Location very convenient yet quiet! Affordable unit has a lot to offer. Walking distance to shopping ( T&T Supermarket is just steps away, Country Hills Shopping centre is a few minutes driving which has all kinds of merchandise your daily life needs, transit, Ascension of Our Lord School (K-9) , playground, Easy access to airport, Stoney Trail and Deerfoot trail. Very quiet and well managed complex. This two bedroom main floor condo offers a very functional floor plan and gleaming laminate floor. White cabinetry kitchen offers lots of countertop and storage space. Living room has a patio door to the front yard . Living room also comes with a cornered gas fireplace. The unit has a in-suite laundry and east facing patio. Parking stall #9.
Location
Province AB
County Calgary
Area Cal Zone N
Zoning M-C1
Direction E
Interior
Interior Features Laminate Counters, See Remarks
Heating Hot Water, Natural Gas
Cooling None
Flooring Carpet, Linoleum
Fireplaces Number 1
Fireplaces Type Gas, Mantle, Tile
Appliance Dishwasher, Dryer, Electric Range, Range Hood, Washer, Window Coverings
Laundry In Unit
Exterior
Garage Stall
Garage Description Stall
Community Features Golf, Park, Playground, Pool, Schools Nearby, Shopping Nearby, Sidewalks, Street Lights
Utilities Available Cable Connected, Electricity Connected, Natural Gas Connected, Heating Paid For, Phone Connected, Sewer Connected, Water Paid For, Water Connected
Amenities Available Car Wash, Day Care, Dog Park, Elevator(s), Fitness Center
Roof Type Asphalt Shingle
Porch Front Porch
Exposure E
Total Parking Spaces 1
Building
Story 4
Sewer Public Sewer
Water Public
Architectural Style Low-Rise(1-4)
Level or Stories Single Level Unit
Structure Type Brick,Stucco,Wood Frame
Others
HOA Fee Include Heat,Insurance,Maintenance Grounds,Parking,Professional Management,Reserve Fund Contributions,Sewer,Snow Removal,Trash,Water
Restrictions Noise Restriction
Ownership Private
Pets Description Yes
Read Less
GET MORE INFORMATION



