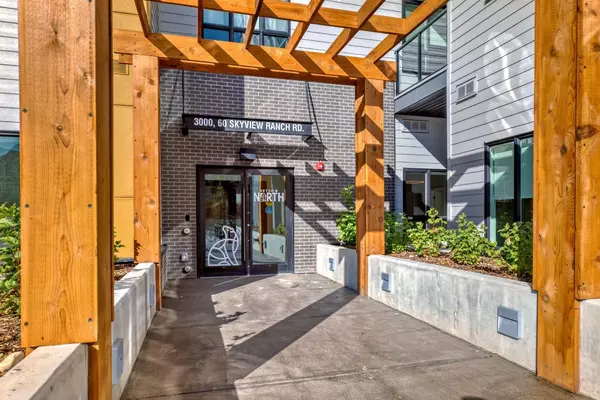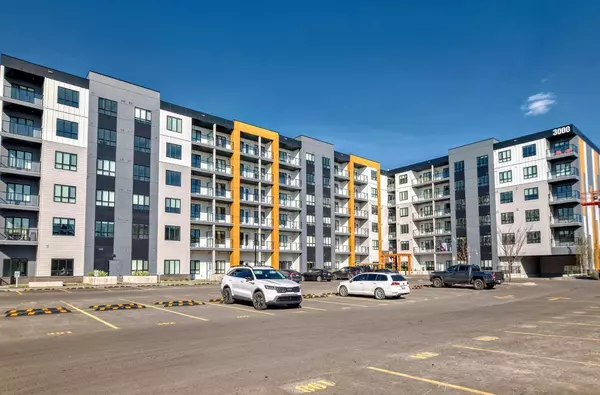For more information regarding the value of a property, please contact us for a free consultation.
60 Skyview Ranch RD NE #3119 Calgary, AB T3N 2J8
Want to know what your home might be worth? Contact us for a FREE valuation!

Our team is ready to help you sell your home for the highest possible price ASAP
Key Details
Sold Price $336,000
Property Type Condo
Sub Type Apartment
Listing Status Sold
Purchase Type For Sale
Square Footage 702 sqft
Price per Sqft $478
Subdivision Skyview Ranch
MLS® Listing ID A2171258
Sold Date 11/06/24
Style High-Rise (5+)
Bedrooms 2
Full Baths 1
Condo Fees $283/mo
HOA Fees $6/ann
HOA Y/N 1
Originating Board Calgary
Year Built 2024
Annual Tax Amount $283
Tax Year 2024
Property Description
Welcome to your new home in the vibrant Skyview Ranch community! This inviting Main Floor unit features a bright and spacious layout with two comfortable Bedrooms and one Bathroom, offering both convenience and accessibility. A Titled Parking Stall is included for your ease. Step inside to discover stylish luxury vinyl plank flooring and a designer lighting package that enhances the welcoming atmosphere throughout. The custom Kitchen is perfect for everyday living, featuring stainless steel appliances, soft-close cabinetry, and elegant quartz countertops. Both Bedrooms provide ample space, making them perfect for guests, a home office, or a cozy retreat. The well-appointed Bathroom is designed with your comfort in mind. Additional features include an in-suite Washer and Dryer, stylish Window Coverings, and a private Patio area off the living room—ideal for enjoying the outdoors. Skyview North is ideally located near a variety of amenities, including shopping at Sky Point Landing, expansive green spaces, and great playgrounds for families. With easy access to Stoney and Deerfoot Trails, commuting is a breeze. Don’t miss out on this exceptional living opportunity at Skyview North!
Location
Province AB
County Calgary
Area Cal Zone Ne
Zoning M-X2
Direction S
Interior
Interior Features Breakfast Bar, Quartz Counters
Heating Baseboard
Cooling None
Flooring Vinyl Plank
Appliance Dishwasher, Electric Range, Microwave Hood Fan, Refrigerator, Washer/Dryer, Window Coverings
Laundry In Unit
Exterior
Garage Stall, Titled, Underground
Garage Description Stall, Titled, Underground
Community Features Schools Nearby, Shopping Nearby
Amenities Available None
Roof Type Asphalt Shingle
Porch None
Exposure S
Total Parking Spaces 1
Building
Story 6
Foundation Poured Concrete
Architectural Style High-Rise (5+)
Level or Stories Single Level Unit
Structure Type Composite Siding
New Construction 1
Others
HOA Fee Include Common Area Maintenance,Gas,Maintenance Grounds,Professional Management,Sewer,Snow Removal,Trash,Water
Restrictions None Known
Ownership Private
Pets Description Restrictions
Read Less
GET MORE INFORMATION



