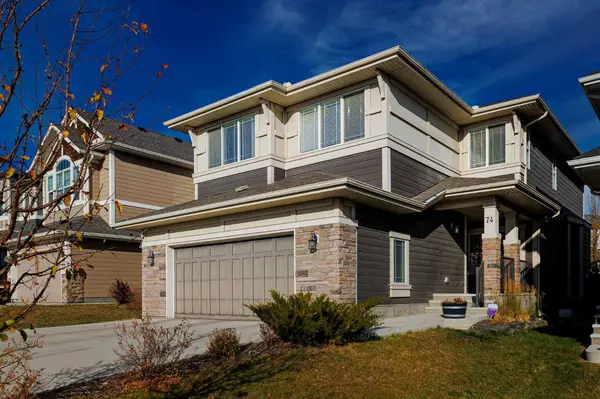For more information regarding the value of a property, please contact us for a free consultation.
74 Sage Bluff BLVD NW Calgary, AB T3R 0X8
Want to know what your home might be worth? Contact us for a FREE valuation!

Our team is ready to help you sell your home for the highest possible price ASAP
Key Details
Sold Price $846,448
Property Type Single Family Home
Sub Type Detached
Listing Status Sold
Purchase Type For Sale
Square Footage 2,493 sqft
Price per Sqft $339
Subdivision Sage Hill
MLS® Listing ID A2176290
Sold Date 11/08/24
Style 2 Storey
Bedrooms 4
Full Baths 3
Half Baths 1
HOA Fees $7/ann
HOA Y/N 1
Originating Board Calgary
Year Built 2015
Annual Tax Amount $5,354
Tax Year 2024
Lot Size 4,230 Sqft
Acres 0.1
Property Description
Welcome home to this move-in-ready family home in the highly desirable neighbourhood of Symons Gate in Sage Hill. Original owners and immaculately maintained, this house has a unique layout and beautiful finishes. Greeting you before entry is a cute covered porch area which draws you in to the spacious and welcoming entryway. The large greeting area opens to the open concept main floor. Large living and dining areas are anchored by a chef's style kitchen with quartz countertops and richly coloured cabinetry. Out the patio doors is a quaintly curated yard that includes a deck, patio with pergola and still room for the kids to play. Completing the main floor is a den that ties front entry and garage entrance area together seamlessly. Upstairs you will be pleasantly delighted by large bedrooms, a bright and uniquely positioned bonus room, as well as a good sized laundry room. The primary bedroom is highlighted by a 5 piece en suite along with his and hers walk-in closets. A second full bathroom finishes off the upper floor. Need more? The basement consists of almost 1000 sqft of finished space, including a bedroom, full bath, rec room (with wet bar), exercise area and additional space for storage. Tired fo parking outside during the winter? The garage boasts plenty of shelving with ample room for two vehicles (including most trucks). Some of the other bonuses are the home's location to shopping, parks and major road access. Book your showing today!
Location
Province AB
County Calgary
Area Cal Zone N
Zoning R-G
Direction S
Rooms
Other Rooms 1
Basement Finished, Full
Interior
Interior Features Granite Counters, Kitchen Island, No Animal Home, No Smoking Home, Open Floorplan, Pantry, Quartz Counters, Recessed Lighting, Walk-In Closet(s), Wet Bar
Heating Fireplace(s), Forced Air, Natural Gas
Cooling Central Air
Flooring Carpet, Ceramic Tile, Hardwood
Fireplaces Number 1
Fireplaces Type Gas
Appliance Built-In Oven, Central Air Conditioner, Convection Oven, Dishwasher, Garage Control(s), Gas Cooktop, Microwave, Range Hood, Refrigerator, Washer/Dryer, Window Coverings, Wine Refrigerator
Laundry Laundry Room, Upper Level
Exterior
Garage Double Garage Attached, Oversized
Garage Spaces 2.0
Garage Description Double Garage Attached, Oversized
Fence Fenced
Community Features Park, Playground, Shopping Nearby, Sidewalks, Street Lights, Walking/Bike Paths
Amenities Available None
Roof Type Asphalt Shingle
Porch Deck, Patio, Pergola
Lot Frontage 38.06
Total Parking Spaces 4
Building
Lot Description Back Yard, Lawn, Landscaped
Foundation Poured Concrete
Architectural Style 2 Storey
Level or Stories Two
Structure Type Cement Fiber Board,Stone
Others
Restrictions None Known
Tax ID 95430494
Ownership Private
Read Less
GET MORE INFORMATION



