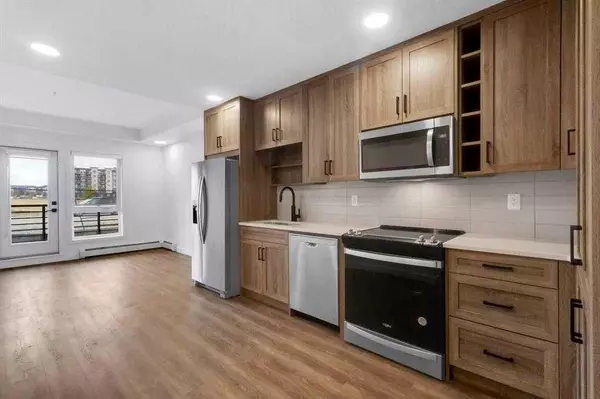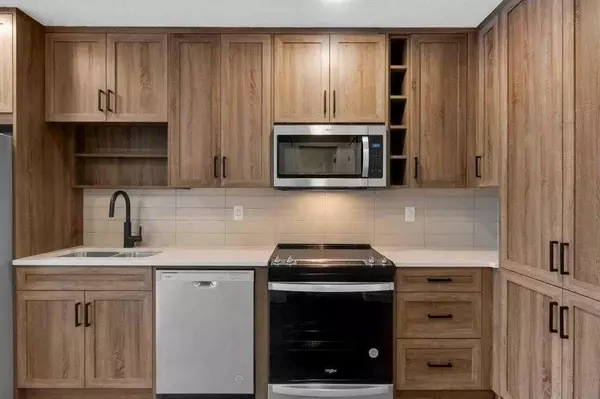For more information regarding the value of a property, please contact us for a free consultation.
350 Livingston Common NE #2110 Calgary, AB T3P 1M5
Want to know what your home might be worth? Contact us for a FREE valuation!

Our team is ready to help you sell your home for the highest possible price ASAP
Key Details
Sold Price $245,000
Property Type Condo
Sub Type Apartment
Listing Status Sold
Purchase Type For Sale
Square Footage 525 sqft
Price per Sqft $466
Subdivision Livingston
MLS® Listing ID A2175372
Sold Date 11/08/24
Style Low-Rise(1-4)
Bedrooms 1
Full Baths 1
Condo Fees $344/mo
HOA Fees $33/ann
HOA Y/N 1
Originating Board Calgary
Year Built 2024
Tax Year 2023
Property Description
Discover an affordable, brand new 1-bed, 1-bath condo in a prime location, crafted by the renowned Homes by Avi—celebrated for their exceptional quality and craftsmanship. This exquisite unit offers the convenience of ground-level access and low condo fees, making it an ideal choice for both comfort and value. As you enter the building, you'll be greeted by a cozy shared sitting area, perfect for relaxing or using as an office/study area. Upon stepping into the unit, you'll be stunned by the harmonious color scheme that seamlessly ties together the kitchen and the vinyl flooring. The kitchen boasts sleek stainless steel appliances, a modern design, and durable quartz countertops, ensuring both style and functionality. This condo's prime location offers easy access to essential amenities, including grocery stores, restaurants, convenience stores, and easy access to the highway.
Location
Province AB
County Calgary
Area Cal Zone N
Zoning M-2
Direction E
Interior
Interior Features Elevator, Open Floorplan, Quartz Counters, Walk-In Closet(s)
Heating Baseboard
Cooling Wall/Window Unit(s)
Flooring Vinyl
Appliance Built-In Electric Range, Dishwasher, Dryer, Microwave Hood Fan, Refrigerator, Wall/Window Air Conditioner, Washer
Laundry In Unit
Exterior
Parking Features Stall
Garage Description Stall
Community Features Airport/Runway, Clubhouse, Playground, Schools Nearby, Shopping Nearby, Sidewalks, Walking/Bike Paths
Amenities Available Elevator(s), Snow Removal, Visitor Parking
Porch Balcony(s)
Exposure E
Total Parking Spaces 1
Building
Story 4
Architectural Style Low-Rise(1-4)
Level or Stories Single Level Unit
Structure Type Mixed,Stucco,Wood Frame
New Construction 1
Others
HOA Fee Include Amenities of HOA/Condo,Heat,Insurance,Maintenance Grounds,Professional Management,Reserve Fund Contributions,Sewer,Snow Removal,Trash,Water
Restrictions None Known
Ownership Private
Pets Allowed Yes
Read Less
GET MORE INFORMATION



