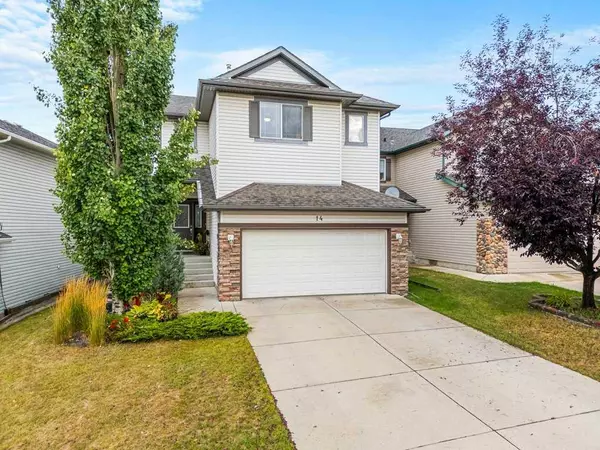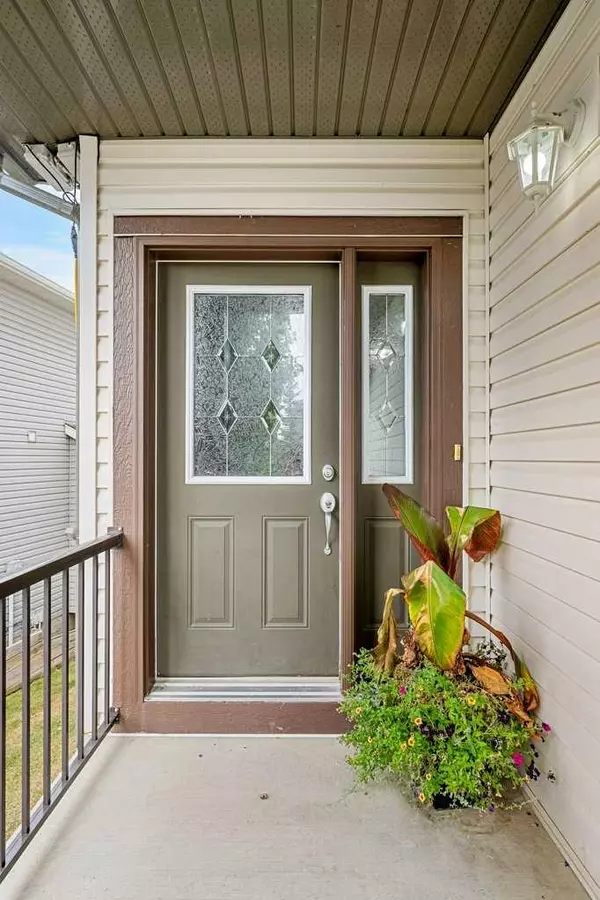For more information regarding the value of a property, please contact us for a free consultation.
14 Rockyspring PT NW Calgary, AB T3G 6A1
Want to know what your home might be worth? Contact us for a FREE valuation!

Our team is ready to help you sell your home for the highest possible price ASAP
Key Details
Sold Price $757,500
Property Type Single Family Home
Sub Type Detached
Listing Status Sold
Purchase Type For Sale
Square Footage 1,964 sqft
Price per Sqft $385
Subdivision Rocky Ridge
MLS® Listing ID A2164872
Sold Date 11/11/24
Style 2 Storey
Bedrooms 4
Full Baths 3
Half Baths 1
HOA Fees $21/ann
HOA Y/N 1
Originating Board Calgary
Year Built 2005
Annual Tax Amount $4,559
Tax Year 2024
Lot Size 4,359 Sqft
Acres 0.1
Property Description
Look no further!! Located in the desirable area of Rockysprings! This beautiful 2 storey home offers 3 bedrooms up and a spacious and cozy bonus room on the upper level with a gas fireplace. The main offers gorgeous hardwood floors, gas fireplace and open concept from kitchen to family room. Off the dining area you can access the large deck with a gas line for your summer BBQs and overlooking the lovely treed back. The lower walkout level is set up perfectly with a illegal suite and its own entry. Additional features include the air conditioning, a year round exterior remote controlled lighting system, so no need to worry about annual hanging of Christmas lights(different colors available), vacuum system with attachments, new water heater and a storage shed out back. The area of Rocky Ridge offers many amazing amenities such as the YMCA , Shopping plaza, schools, parks and easy access out to Country Hills Blvd, Stoney Trail and Trans Canada Highway. Don't miss this opportunity ! Call to view today!
Location
Province AB
County Calgary
Area Cal Zone Nw
Zoning R-C1
Direction SE
Rooms
Other Rooms 1
Basement Full, Walk-Out To Grade
Interior
Interior Features Ceiling Fan(s), Central Vacuum, Double Vanity, Kitchen Island, Laminate Counters, Pantry, Separate Entrance, Vinyl Windows, Walk-In Closet(s)
Heating Forced Air, Natural Gas
Cooling Central Air
Flooring Carpet, Hardwood
Fireplaces Number 3
Fireplaces Type Basement, Family Room, Gas, Loft
Appliance Central Air Conditioner, Dishwasher, Dryer, Electric Stove, Refrigerator, See Remarks, Washer
Laundry In Hall, Upper Level
Exterior
Garage Double Garage Attached
Garage Spaces 2.0
Garage Description Double Garage Attached
Fence Fenced
Community Features Playground, Pool, Schools Nearby, Shopping Nearby, Sidewalks, Street Lights, Walking/Bike Paths
Amenities Available Other, Playground
Roof Type Asphalt Shingle
Porch Deck
Lot Frontage 46.59
Total Parking Spaces 4
Building
Lot Description Back Yard, Cul-De-Sac
Foundation Poured Concrete
Architectural Style 2 Storey
Level or Stories Two
Structure Type Stone,Vinyl Siding
Others
Restrictions Easement Registered On Title,Restrictive Covenant
Ownership Private
Read Less
GET MORE INFORMATION



