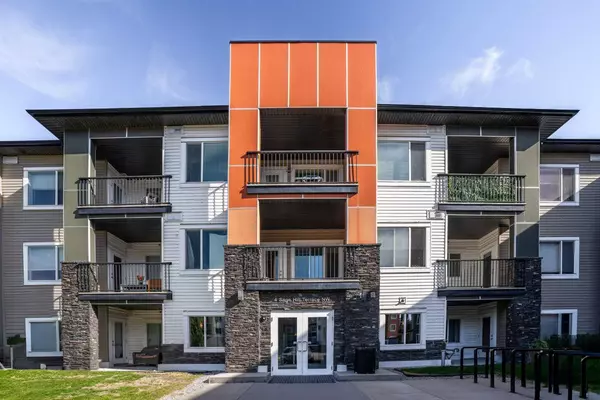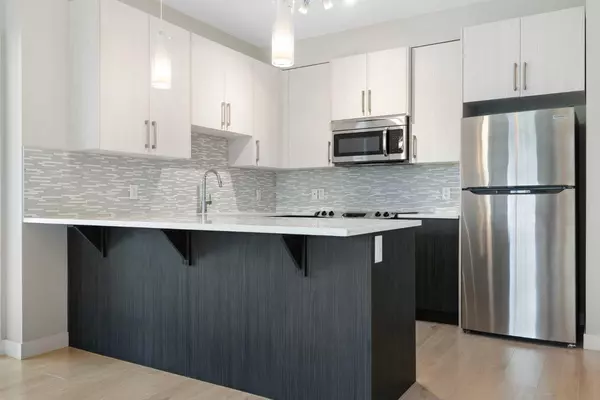For more information regarding the value of a property, please contact us for a free consultation.
4 Sage Hill TER NW #8 Calgary, AB T3R 0W4
Want to know what your home might be worth? Contact us for a FREE valuation!

Our team is ready to help you sell your home for the highest possible price ASAP
Key Details
Sold Price $295,000
Property Type Condo
Sub Type Apartment
Listing Status Sold
Purchase Type For Sale
Square Footage 814 sqft
Price per Sqft $362
Subdivision Sage Hill
MLS® Listing ID A2171495
Sold Date 11/13/24
Style Low-Rise(1-4)
Bedrooms 2
Full Baths 2
Condo Fees $525/mo
HOA Fees $6/ann
HOA Y/N 1
Originating Board Calgary
Year Built 2015
Annual Tax Amount $1,767
Tax Year 2024
Property Description
Welcome to this immaculate upgraded corner unit in the Viridian of Sage Hill. This ground floor 2 bed, 2 bath unit with 814 sq ft of living space features a bright, open floor plan with large windows providing abundant natural light. The chef's kitchen has quartz counters, a custom tiled backsplash, stainless steel appliances, and full-height cabinetry, and it is open to the living and dining areas. The spacious primary bedroom with upgraded carpet provides a double walk-through closet and a private 4 pc en suite. A second large bedroom and 4 pc main bath complete the bright, open suite. Other features include newer vinyl plank flooring, radiant floor heating, a private covered patio, a full-sized stacked washer/dryer and one assigned parking stall. This great condo is ideally located close to transit, pathways with shops and restaurants nearby and minutes to Stoney Trail. Don't miss out on your opportunity to view this great unit today!
Location
Province AB
County Calgary
Area Cal Zone N
Zoning M-1
Direction N
Rooms
Other Rooms 1
Interior
Interior Features Breakfast Bar, Closet Organizers, Stone Counters
Heating Radiant
Cooling None
Flooring Vinyl Plank
Appliance Dishwasher, Dryer, Electric Stove, Microwave Hood Fan, Refrigerator, Washer, Window Coverings
Laundry In Unit
Exterior
Garage Assigned, Stall
Garage Description Assigned, Stall
Community Features Park, Playground, Schools Nearby, Shopping Nearby, Sidewalks, Street Lights, Walking/Bike Paths
Amenities Available Elevator(s), Parking, Party Room, Visitor Parking, Workshop
Porch Patio
Exposure NW
Total Parking Spaces 1
Building
Story 4
Architectural Style Low-Rise(1-4)
Level or Stories Single Level Unit
Structure Type Stone,Wood Frame
Others
HOA Fee Include Common Area Maintenance,Gas,Heat,Insurance,Interior Maintenance,Maintenance Grounds,Parking,Professional Management,Reserve Fund Contributions,Sewer,Snow Removal,Trash,Water
Restrictions Pet Restrictions or Board approval Required,Restrictive Covenant
Ownership Private
Pets Description Restrictions
Read Less
GET MORE INFORMATION



