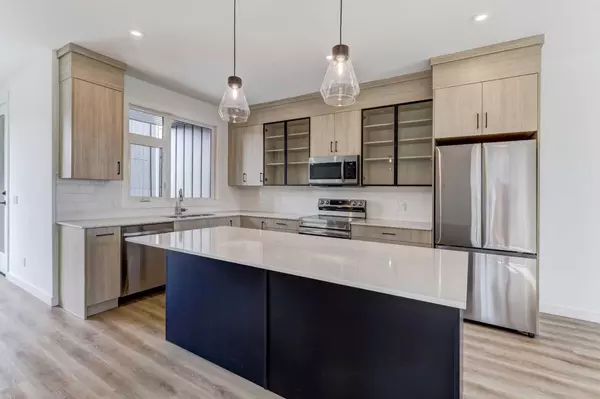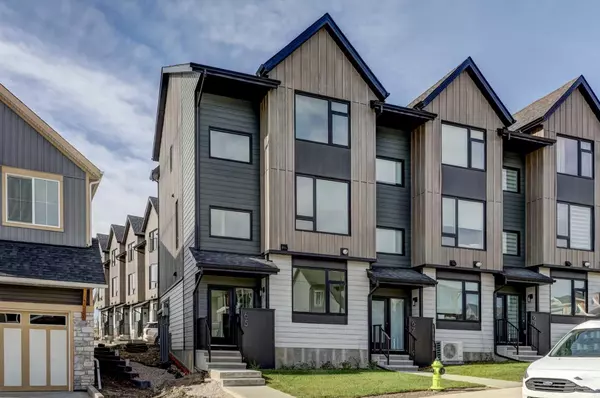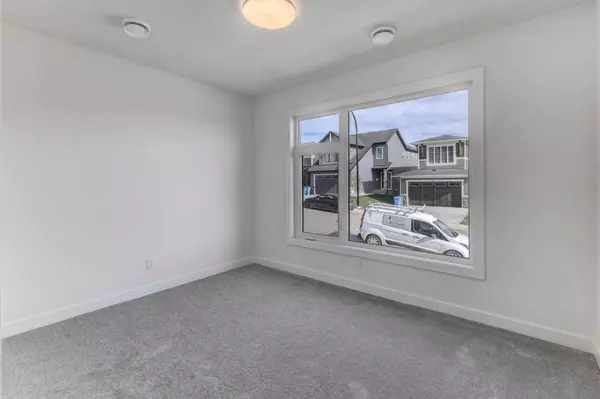For more information regarding the value of a property, please contact us for a free consultation.
65 Sage Hill HTS NW Calgary, AB T3R2A5
Want to know what your home might be worth? Contact us for a FREE valuation!

Our team is ready to help you sell your home for the highest possible price ASAP
Key Details
Sold Price $595,000
Property Type Townhouse
Sub Type Row/Townhouse
Listing Status Sold
Purchase Type For Sale
Square Footage 1,718 sqft
Price per Sqft $346
Subdivision Sage Hill
MLS® Listing ID A2159033
Sold Date 11/14/24
Style 3 Storey
Bedrooms 3
Full Baths 2
Half Baths 1
Condo Fees $246
Originating Board Calgary
Year Built 2024
Lot Size 1,363 Sqft
Acres 0.03
Property Description
BRAND NEW END UNIT with DOUBLE ATTACHED GARAGE townhouse built by LOGEL homes is the epitome of LUXURY LIVING. As you walk in you are greeted by style and elegance. The main floor has an open floor plan with seamless transitions from your large sunny living room, through the kitchen to the inviting dining room. The kitchen has many UPGRADES including an extended large island, glass door fronts, hardware and high upper cabinets. Your sunny SOUTH facing balcony off your dining room is a perfect location to enjoy time with family and friends. As you venture upstairs you have TWO SPACIOUS PRIMARY SUITES with upgraded bathrooms complete with loads of cabinet space. The lower level has a third bedroom or perfect space for all your office needs. Contact your realtor for your private viewing
Location
Province AB
County Calgary
Area Cal Zone N
Zoning MG
Direction N
Rooms
Other Rooms 1
Basement None
Interior
Interior Features Closet Organizers, Granite Counters, Kitchen Island, No Animal Home, No Smoking Home, Open Floorplan, Pantry
Heating Forced Air
Cooling None
Flooring Carpet, Vinyl Plank
Appliance Dishwasher, Electric Range, Garage Control(s), Microwave Hood Fan, Refrigerator, Washer/Dryer Stacked
Laundry Upper Level
Exterior
Garage Double Garage Attached
Garage Spaces 2.0
Garage Description Double Garage Attached
Fence None
Community Features Park, Playground, Schools Nearby, Shopping Nearby, Walking/Bike Paths
Amenities Available None
Roof Type Asphalt Shingle
Porch Balcony(s)
Lot Frontage 23.33
Exposure N
Total Parking Spaces 2
Building
Lot Description City Lot, Low Maintenance Landscape
Foundation Poured Concrete
Architectural Style 3 Storey
Level or Stories Three Or More
Structure Type Composite Siding,Wood Frame
New Construction 1
Others
HOA Fee Include Amenities of HOA/Condo,Insurance,Reserve Fund Contributions
Restrictions None Known
Ownership Private
Pets Description Call
Read Less
GET MORE INFORMATION



