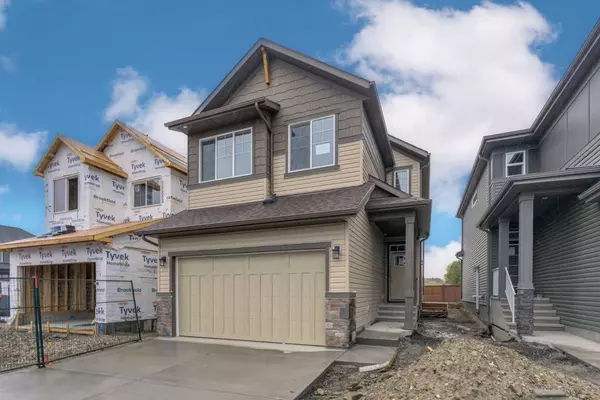For more information regarding the value of a property, please contact us for a free consultation.
1198 Chinook Winds CIR SW Airdrie, AB T4B 5S8
Want to know what your home might be worth? Contact us for a FREE valuation!

Our team is ready to help you sell your home for the highest possible price ASAP
Key Details
Sold Price $780,000
Property Type Single Family Home
Sub Type Detached
Listing Status Sold
Purchase Type For Sale
Square Footage 2,133 sqft
Price per Sqft $365
Subdivision Chinook Gate
MLS® Listing ID A2166976
Sold Date 11/15/24
Style 2 Storey
Bedrooms 5
Full Baths 4
HOA Fees $8/ann
HOA Y/N 1
Originating Board Calgary
Year Built 2024
Tax Year 2024
Lot Size 3,731 Sqft
Acres 0.09
Property Description
A beautiful brand new home in the heart of Chinook Gate with quick access to parks and all of Airdrie's amenities. The Robson 24 is fully developed and features 5 bedrooms, 4.5 bathrooms, 3 living areas, a proper dining area and an double attached garage. With nearly 2,800 square feet of developed space, this property is perfect for a growing family and includes a side entrance with direct access to the basement. The main level of the home has resilient vinyl plank flooring throughout and and the gourmet kitchen is complete with a chimney hood fan, gas cooktop, built-in oven & microwave and a large corner pantry. Designed with entertaining in mind, the kitchen overlooks both the living and dining spaces and walls of windows allow for natural light to pour through the home all day long. The main level is complete with a central fireplace in the great room, a bedroom, full bathroom with walk-in shower, and a stunning spiral staircase that leads to the second level. A central bonus room separates the primary suite from the secondary bedrooms. Vaulted ceilings make for a beautiful primary bedroom complete with a huge walk-in closet and full 5 pc ensuite with dual sinks, a soaker tub and a walk-in shower. Two more bedrooms, a laundry room and a full bathroom complete the upper level. The professionally developed basement has direct access to the outside via its side-entrance and features a large recreation room, bedroom, and a bathroom. The double attached garage keeps your vehicle and valuables safe all year long. This brand new home comes with 2 year builder warranty as well as 10 year Alberta New Home Warranty! Move in this year into this brand new home.
Location
Province AB
County Airdrie
Zoning R1-U
Direction E
Rooms
Other Rooms 1
Basement Separate/Exterior Entry, Finished, Full
Interior
Interior Features Double Vanity, Kitchen Island, No Animal Home, No Smoking Home, Pantry, Quartz Counters, Recessed Lighting, Vinyl Windows
Heating Forced Air
Cooling None
Flooring Carpet, Tile, Vinyl
Fireplaces Number 1
Fireplaces Type Electric
Appliance Dishwasher, Dryer, Gas Cooktop, Microwave, Oven-Built-In, Range Hood, Refrigerator, Washer
Laundry Upper Level
Exterior
Garage Double Garage Attached
Garage Spaces 2.0
Garage Description Double Garage Attached
Fence None
Community Features Park, Playground, Schools Nearby, Shopping Nearby, Sidewalks, Street Lights
Amenities Available None
Roof Type Asphalt Shingle
Porch None
Lot Frontage 32.48
Total Parking Spaces 4
Building
Lot Description Back Yard, Cleared, Level, Rectangular Lot
Foundation Poured Concrete
Architectural Style 2 Storey
Level or Stories Two
Structure Type Wood Frame
New Construction 1
Others
Restrictions None Known
Ownership Private
Read Less
GET MORE INFORMATION



