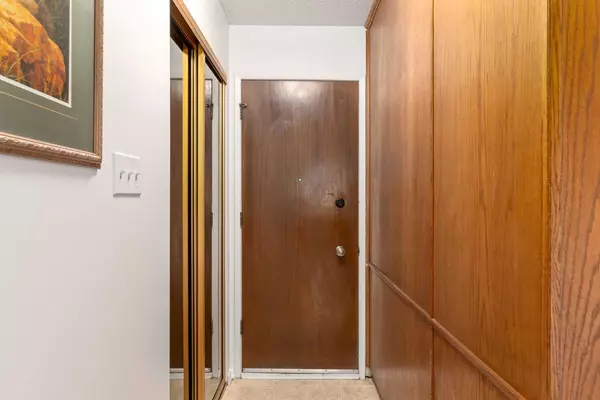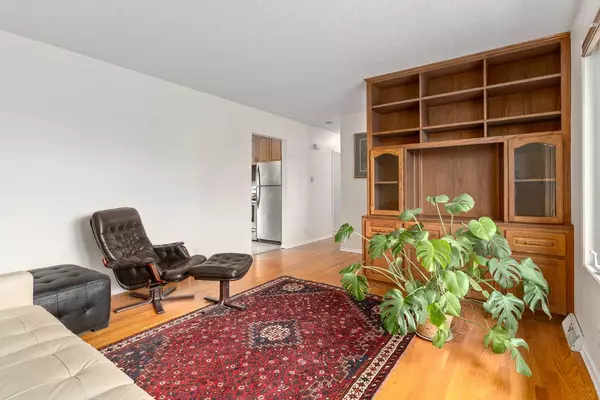For more information regarding the value of a property, please contact us for a free consultation.
6319 Travois CRES NW Calgary, AB T2K 3S8
Want to know what your home might be worth? Contact us for a FREE valuation!

Our team is ready to help you sell your home for the highest possible price ASAP
Key Details
Sold Price $594,000
Property Type Single Family Home
Sub Type Detached
Listing Status Sold
Purchase Type For Sale
Square Footage 973 sqft
Price per Sqft $610
Subdivision Thorncliffe
MLS® Listing ID A2170483
Sold Date 11/16/24
Style Bungalow
Bedrooms 4
Full Baths 2
Originating Board Calgary
Year Built 1962
Annual Tax Amount $3,230
Tax Year 2024
Lot Size 5,984 Sqft
Acres 0.14
Property Description
(Open House Saturday Nov 9, 12-2Pm and Sunday Nov 10, 1-3pm!) Welcome to Thorncliffe! This beautiful 4 Bedroom, 2 bath Bungalow is perfect for the growing family or an investor. Walking into the main floor you have a nice sized living room, large kitchen and dining space, three good sized bedrooms and a full bathroom completes the main floor. The basement has a full bathroom and has one good sized bedroom and lots of storage space, It just needs your finishing touches to make it the perfect space for you! The separate entrance at the back of the home allows multiple options for the basement space. The double oversized heated garage is insulated and has lots of work space such as benches etc. This is great as you can fit multiple vehicles and still have storage space! This home also has a large parking pad in the rear perfect for keeping your trailer, boat or anything else you'd like to park! The back yard is completed with a concrete patio with a nice fire pit and shed for more storage! This property has easy access to centre street, 64th ave and Deerfoot trail! Also within walking distance to public and Catholic elementary schools, high schools, recreation center, parks and shopping. Don’t miss you chance to own this amazing property located in Thorncliffe!
Location
Province AB
County Calgary
Area Cal Zone N
Zoning R-CG
Direction NE
Rooms
Basement Finished, Full
Interior
Interior Features Built-in Features
Heating Forced Air, Natural Gas
Cooling None
Flooring Concrete, Hardwood, Linoleum
Appliance Dishwasher, Dryer, Electric Stove, ENERGY STAR Qualified Dishwasher, Garage Control(s), Refrigerator, Window Coverings
Laundry In Basement
Exterior
Garage Double Garage Detached
Garage Spaces 2.0
Garage Description Double Garage Detached
Fence Fenced
Community Features Park, Playground, Schools Nearby, Shopping Nearby
Roof Type Asphalt Shingle
Porch Patio
Lot Frontage 47.51
Total Parking Spaces 2
Building
Lot Description Back Lane, Back Yard, Rectangular Lot
Foundation Poured Concrete
Architectural Style Bungalow
Level or Stories One
Structure Type Stucco,Wood Frame
Others
Restrictions Airspace Restriction
Tax ID 95177414
Ownership Private
Read Less
GET MORE INFORMATION



