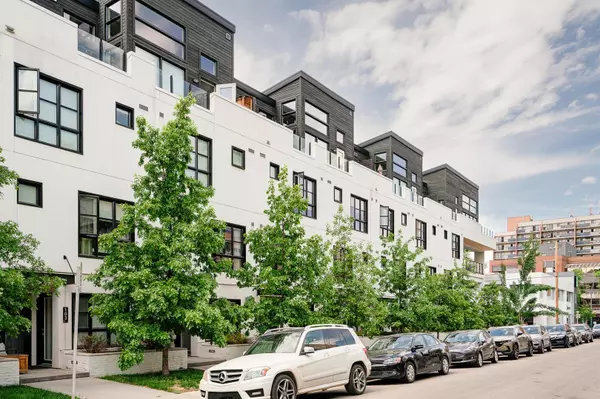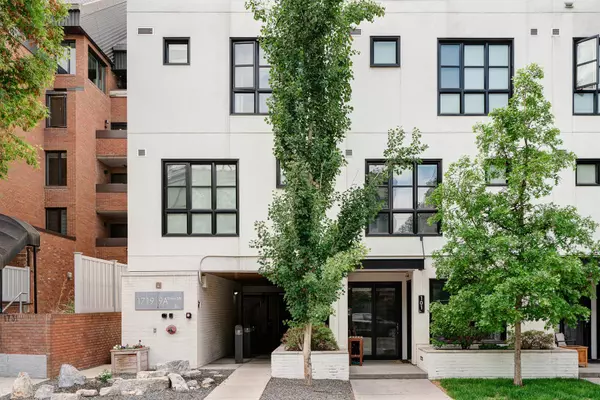For more information regarding the value of a property, please contact us for a free consultation.
1719 9A ST SW #243 Calgary, AB T2T 6S3
Want to know what your home might be worth? Contact us for a FREE valuation!

Our team is ready to help you sell your home for the highest possible price ASAP
Key Details
Sold Price $240,000
Property Type Condo
Sub Type Apartment
Listing Status Sold
Purchase Type For Sale
Square Footage 580 sqft
Price per Sqft $413
Subdivision Lower Mount Royal
MLS® Listing ID A2169351
Sold Date 11/18/24
Style Low-Rise(1-4)
Bedrooms 1
Full Baths 1
Condo Fees $392/mo
Originating Board Calgary
Year Built 2015
Annual Tax Amount $1,686
Tax Year 2024
Lot Size 580 Sqft
Acres 0.01
Property Description
A great opportunity for a first-time buyer, investor or young professionals that are looking to live in a newer building that is just steps from 17th Avenue and its amenities. This one bedroom, one bathroom townhouse at The Block features new resilient vinyl plank flooring throughout and an open concept layout. The large open living area has ample space for a TV space, dining area and a large kitchen with plenty of storage. The bedroom has a wall of west-facing windows allowing for plenty of natural light. The large bathroom includes a walk-in shower, floating vanity and new tiled flooring. The Block is a community of its own within the city - with a central courtyard that is utilized for events and entertainment, adding a social component for all residents. Located within just steps from 17th Avenue, this is the perfect location for those wanting to walk to work, live downtown and have quick access to restaurants, grocery stores and countless other amenities.
Location
Province AB
County Calgary
Area Cal Zone Cc
Zoning M-C2
Direction E
Rooms
Basement None
Interior
Interior Features No Animal Home, No Smoking Home, Quartz Counters, Vinyl Windows
Heating In Floor
Cooling None
Flooring Ceramic Tile, Vinyl
Appliance Dishwasher, Dryer, Microwave Hood Fan, Refrigerator, Stove(s), Washer
Laundry In Unit
Exterior
Garage None
Garage Description None
Fence None
Community Features Park, Playground, Schools Nearby, Shopping Nearby, Sidewalks, Street Lights
Amenities Available Bicycle Storage, Elevator(s), Park
Roof Type Tar/Gravel
Porch Patio
Exposure E,W
Building
Lot Description Low Maintenance Landscape
Story 4
Foundation Poured Concrete
Architectural Style Low-Rise(1-4)
Level or Stories Single Level Unit
Structure Type Stucco,Wood Frame
Others
HOA Fee Include Common Area Maintenance,Heat,Insurance,Maintenance Grounds,Professional Management,Reserve Fund Contributions,Sewer,Snow Removal,Trash,Water
Restrictions Pet Restrictions or Board approval Required,Pets Allowed
Ownership Private
Pets Description Restrictions, Cats OK, Dogs OK, Yes
Read Less
GET MORE INFORMATION



