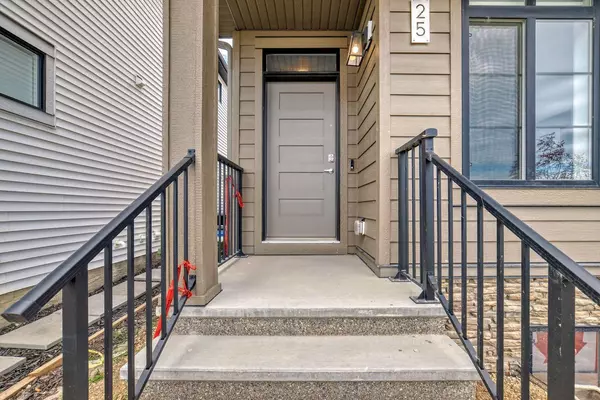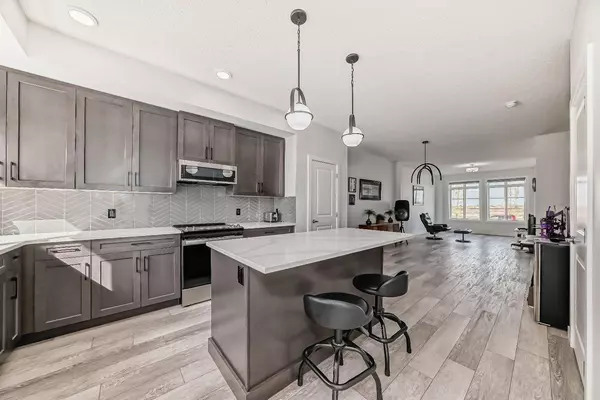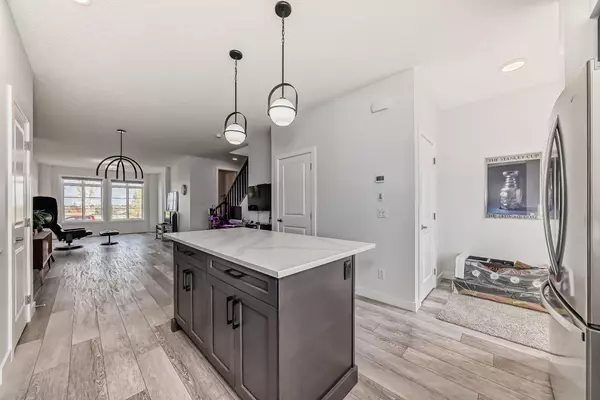For more information regarding the value of a property, please contact us for a free consultation.
25 Silverton Glen WAY SW Calgary, AB T2X 5B8
Want to know what your home might be worth? Contact us for a FREE valuation!

Our team is ready to help you sell your home for the highest possible price ASAP
Key Details
Sold Price $575,000
Property Type Single Family Home
Sub Type Semi Detached (Half Duplex)
Listing Status Sold
Purchase Type For Sale
Square Footage 1,646 sqft
Price per Sqft $349
Subdivision Silverado
MLS® Listing ID A2169993
Sold Date 11/18/24
Style 2 Storey,Side by Side
Bedrooms 3
Full Baths 2
Half Baths 1
Originating Board Calgary
Year Built 2023
Annual Tax Amount $3,525
Tax Year 2024
Lot Size 2,475 Sqft
Acres 0.06
Property Description
Welcome to this exceptional, nearly-new home nestled in the desirable community of Silverado. Built in 2023 by Cardel Homes, this beautifully maintained property boasts 3 generous bedrooms and 2.5 bathrooms. The modern kitchen is equipped with premium stainless steel appliances and sleek quartz countertops, ideal for both daily use and hosting gatherings. A convenient side entrance enhances the home’s functionality and privacy.
Upstairs, you'll find a stunning full ensuite in the primary bedroom, a versatile bonus room, and a laundry area for added convenience. The unfinished basement offers endless potential for customization to suit your lifestyle.
Don't miss this incredible opportunity to make this wonderful home yours!
Location
Province AB
County Calgary
Area Cal Zone S
Zoning R-G
Direction NE
Rooms
Other Rooms 1
Basement Full, Unfinished
Interior
Interior Features Kitchen Island, No Animal Home, No Smoking Home, Open Floorplan, Separate Entrance, Vinyl Windows
Heating Forced Air
Cooling None
Flooring Carpet, Vinyl Plank
Appliance Dishwasher, Dryer, Oven, Refrigerator, Stove(s), Washer, Window Coverings
Laundry Upper Level
Exterior
Garage Parking Pad
Garage Description Parking Pad
Fence Partial
Community Features Park, Playground, Schools Nearby, Shopping Nearby, Sidewalks, Walking/Bike Paths
Roof Type Asphalt Shingle
Porch Deck
Lot Frontage 22.21
Total Parking Spaces 2
Building
Lot Description Back Lane, Front Yard
Foundation Poured Concrete
Architectural Style 2 Storey, Side by Side
Level or Stories Two
Structure Type Vinyl Siding,Wood Frame
Others
Restrictions Easement Registered On Title,Utility Right Of Way
Tax ID 95099856
Ownership Private
Read Less
GET MORE INFORMATION



