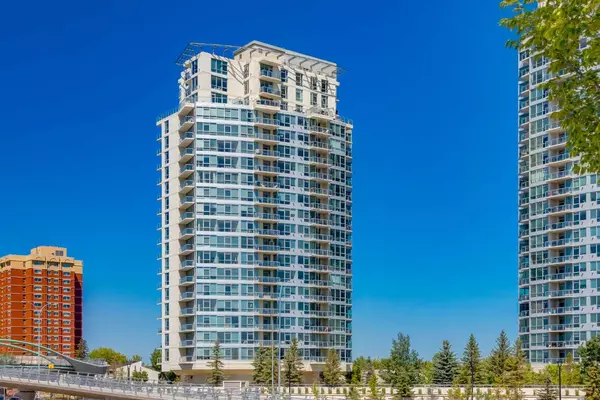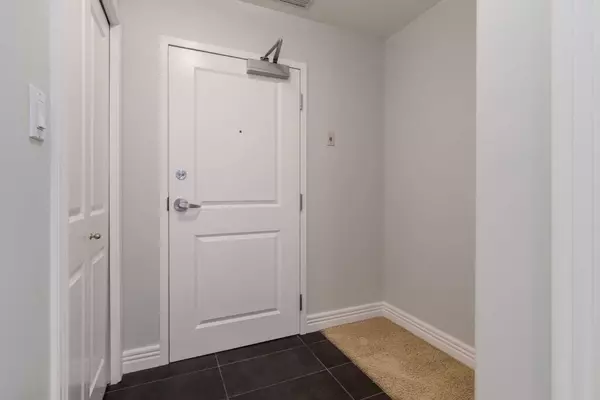For more information regarding the value of a property, please contact us for a free consultation.
55 Spruce PL SW #1507 Calgary, AB T3C 3X5
Want to know what your home might be worth? Contact us for a FREE valuation!

Our team is ready to help you sell your home for the highest possible price ASAP
Key Details
Sold Price $360,000
Property Type Condo
Sub Type Apartment
Listing Status Sold
Purchase Type For Sale
Square Footage 888 sqft
Price per Sqft $405
Subdivision Spruce Cliff
MLS® Listing ID A2162543
Sold Date 11/19/24
Style High-Rise (5+)
Bedrooms 2
Full Baths 2
Condo Fees $744/mo
Originating Board Calgary
Year Built 2006
Annual Tax Amount $2,114
Tax Year 2024
Property Description
Welcome to this well-maintained and spacious 2-bedroom, 2-bathroom condo spanning 888 sq.ft., perfectly designed for modern urban living. Nestled in a prime location, this north west-facing unit offers stunning views and a well-appointed floor plan that maximizes space and comfort. Enjoy cozy evenings by the gas fireplace in the living room, or step out onto the large balcony to soak in the breathtaking views. The modern kitchen is perfect for the home chef. The unit also includes central air conditioning, heated parking, and a storage locker for ultimate convenience and comfort. Residents have free access to a fantastic recreation centre with a full-size pool and extensive fitness area. Only two traffic lights and a quick 5-minute drive to downtown, or ride your bike in just 10 minutes. Walk to Bow River Valley parks, a golf course, and off-leash areas, with the Underground Westbrook LRT station, shopping, and restaurants just across the street. Plus, enjoy easy access to highways and the mountains for weekend getaways. Discover modern urban living with all the amenities you need in an extra convenient location. Click the Virtual Tours for more details and to see why this condo is the perfect place to call home!
Location
Province AB
County Calgary
Area Cal Zone W
Zoning DC (pre 1P2007)
Direction E
Rooms
Other Rooms 1
Basement None
Interior
Interior Features Closet Organizers, No Animal Home, No Smoking Home, Vinyl Windows
Heating Baseboard, Fireplace(s), Natural Gas
Cooling Central Air
Flooring Carpet, Ceramic Tile
Fireplaces Number 1
Fireplaces Type Gas, Insert, Living Room
Appliance Dishwasher, Electric Stove, Microwave Hood Fan, Refrigerator, Washer/Dryer Stacked, Window Coverings
Laundry In Unit, Laundry Room
Exterior
Garage Enclosed, Guest, Heated Garage, Parkade, Secured, Titled, Underground
Garage Spaces 1.0
Garage Description Enclosed, Guest, Heated Garage, Parkade, Secured, Titled, Underground
Fence None
Community Features Golf, Park, Playground, Schools Nearby, Shopping Nearby, Sidewalks, Street Lights
Utilities Available Electricity Connected, Natural Gas Connected, Sewer Connected, Water Connected
Amenities Available Elevator(s), Fitness Center, Indoor Pool, Parking, Party Room, Recreation Room, Secured Parking, Snow Removal, Visitor Parking
Roof Type Tar/Gravel
Accessibility Accessible Entrance
Porch Balcony(s), Glass Enclosed
Exposure NW
Total Parking Spaces 1
Building
Story 22
Foundation Poured Concrete
Sewer Public Sewer
Water Public
Architectural Style High-Rise (5+)
Level or Stories Single Level Unit
Structure Type Concrete
Others
HOA Fee Include Amenities of HOA/Condo,Common Area Maintenance,Gas,Heat,Insurance,Parking,Professional Management,Reserve Fund Contributions,Security Personnel,Sewer,Snow Removal,Trash,Water
Restrictions Pet Restrictions or Board approval Required,Pets Allowed
Ownership Private
Pets Description Restrictions
Read Less
GET MORE INFORMATION



