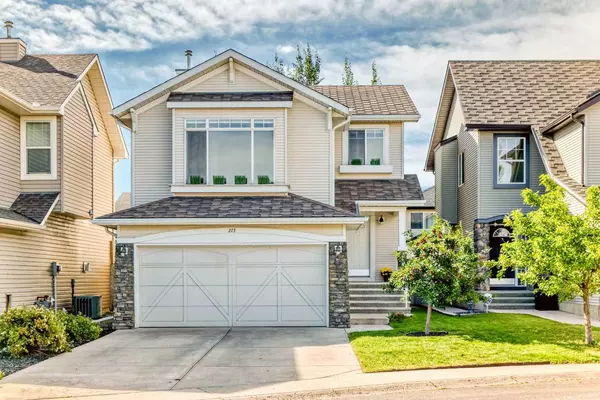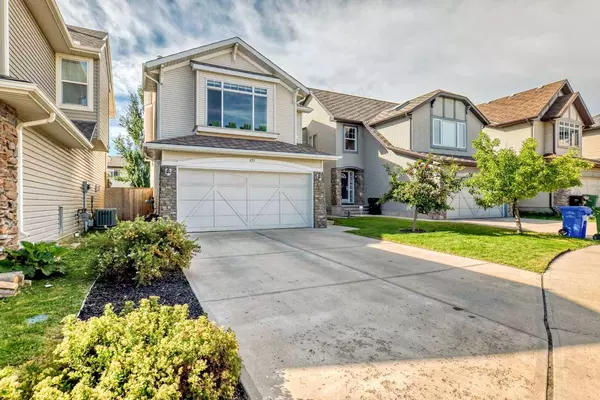For more information regarding the value of a property, please contact us for a free consultation.
273 New Brighton LN SE Calgary, AB T2Z0E3
Want to know what your home might be worth? Contact us for a FREE valuation!

Our team is ready to help you sell your home for the highest possible price ASAP
Key Details
Sold Price $634,000
Property Type Single Family Home
Sub Type Detached
Listing Status Sold
Purchase Type For Sale
Square Footage 1,824 sqft
Price per Sqft $347
Subdivision New Brighton
MLS® Listing ID A2172754
Sold Date 11/21/24
Style 2 Storey
Bedrooms 3
Full Baths 2
Half Baths 1
HOA Fees $29/ann
HOA Y/N 1
Originating Board Calgary
Year Built 2006
Annual Tax Amount $3,651
Tax Year 2024
Lot Size 3,692 Sqft
Acres 0.08
Property Description
Welcome to New Brighton, one of Calgary's most sought after communities on the South side. Nestled in a family friendly Cul-De-Sac, this IMMACULATE home is move-in ready and waiting for you. The open-concept layout is tailor-made for entertaining and is warmed with Luxury Vinyl Plank flooring, soft neutral-tone walls and modern light fixtures. Conveniently located off the garage entrance is a MUD ROOM which includes the laundry room, half bathroom, large closet and access to the basement. The upstairs BONUS ROOM is large enough to hold an entourage of movie lovers, or create your own flex space such as an office, workout room, kid’s playroom; the options are endless. Opposite the staircase are 2 generous sized bedrooms, main bathroom, linen closet and your large primary bedroom with ENSUITE and walk-in closet. Indulge in the SOUTH FACING backyard on your 16'x10' deck with BBQ GAS LINE, or relax and unwind by the STONE FIRE PIT surrounded with MATURE TREES and LOW MAINTENANCE LANDSCAPING. The basement is unspoiled to do your own desire of planning. The double attached INSULATED garage is perfect to keep the vehicles warm in the winter and the OVERSIZED front driveway is large enough to park your RV in the summer. Brand new roof installed in 2024, new carpet and underlay, fresh coat of paint, furnace tune-up and duct cleaning, all new LED lightbulbs and new direct wire smoke detectors. Close to Schools, Daycares, Restaurants, Pubs, Shopping, Groceries, Parks, Pathways, New Brighton Athletic Park…there is no shortage of amenities whether you travel by foot, transit or vehicle. Call your REALTOR today and see for yourself how PERFECT this home is for you!
Location
Province AB
County Calgary
Area Cal Zone Se
Zoning R-G
Direction N
Rooms
Other Rooms 1
Basement Full, Unfinished
Interior
Interior Features Breakfast Bar, Kitchen Island, Laminate Counters, Open Floorplan, Pantry, Vinyl Windows, Walk-In Closet(s)
Heating Fireplace(s), Forced Air
Cooling None
Flooring Carpet, Linoleum, Vinyl Plank
Fireplaces Number 1
Fireplaces Type Gas, Living Room, Mantle
Appliance Dishwasher, Electric Oven, Electric Stove, Refrigerator, Washer/Dryer
Laundry Main Level
Exterior
Garage Double Garage Attached, Driveway, RV Access/Parking
Garage Spaces 2.0
Garage Description Double Garage Attached, Driveway, RV Access/Parking
Fence Fenced
Community Features Clubhouse, Park, Playground, Schools Nearby, Shopping Nearby, Walking/Bike Paths
Amenities Available Clubhouse, Day Care, Park, Party Room, Picnic Area, Playground, Recreation Facilities
Roof Type Asphalt Shingle
Porch Deck, Front Porch
Lot Frontage 37.24
Total Parking Spaces 5
Building
Lot Description Back Yard, Close to Clubhouse, Cul-De-Sac, Low Maintenance Landscape, Treed
Foundation Poured Concrete
Architectural Style 2 Storey
Level or Stories Two
Structure Type Stone,Vinyl Siding
Others
Restrictions None Known
Tax ID 95168493
Ownership REALTOR®/Seller; Realtor Has Interest
Read Less
GET MORE INFORMATION



