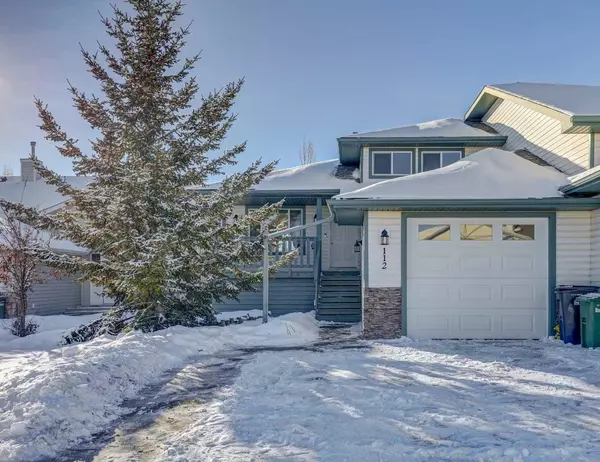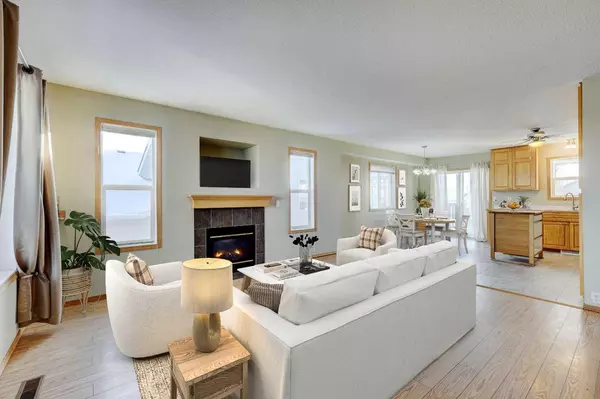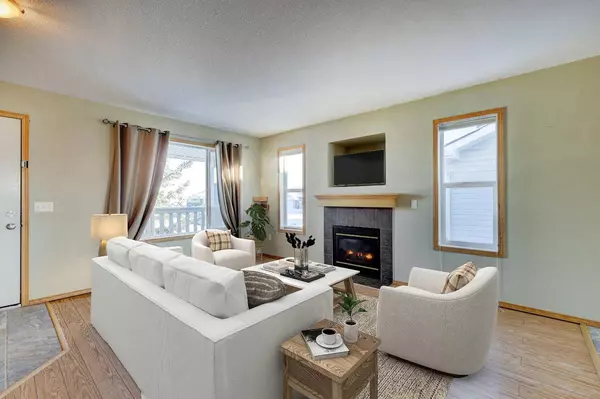For more information regarding the value of a property, please contact us for a free consultation.
112 Camara CT Strathmore, AB T1P 1Y3
Want to know what your home might be worth? Contact us for a FREE valuation!

Our team is ready to help you sell your home for the highest possible price ASAP
Key Details
Sold Price $457,650
Property Type Single Family Home
Sub Type Semi Detached (Half Duplex)
Listing Status Sold
Purchase Type For Sale
Square Footage 1,077 sqft
Price per Sqft $424
Subdivision Cambridge Glen
MLS® Listing ID A2185406
Sold Date 02/01/25
Style 4 Level Split,Side by Side
Bedrooms 3
Full Baths 3
Originating Board Calgary
Year Built 2004
Annual Tax Amount $3,001
Tax Year 2024
Lot Size 5,226 Sqft
Acres 0.12
Property Sub-Type Semi Detached (Half Duplex)
Property Description
New opportunity to own a property in Camara Court! This semi-detached home is now available with a quick possession option. The DEWALD BUILT home features 3 Bedrooms and 3 Bathrooms, 2 Recreation/Family Rooms, and open concept main floor with lots of natural lighting. The lower level is almost complete with only the flooring left. The owners have appreciated the space finished just the way it is and its perfect for the hobbyist or a home gym! There is the option of a 4th bedroom. PLUS there is infloor heat! Since this is a 4 level split, this opens up a ton of storage space. Forget paying rent on a storage unit! Outdoors, enjoy the front covered veranda with a fantastic view of the morning sunrises...cozy up by the fireplace on the chilly mornings and evenings, and in the summertime enjoy the southwest facing backyard...lots of sunshine, deck and patio plus you can watch the wildlife cruise through the corridor!!! The attached garage is 21'7"X13'2" with an 8ft overhead door and the driveway is a DOUBLE wide. This means no jockeying vehicles around. PLUS there is added parking in the center of the cul de sac for your guests. The location of this home is fantastic. Amenities in close proximity include the sports center, hospital, schools, curling rink and indoor pool. Easy access to shopping and #1 Highway. Only 35 minutes East of Calgary. The airport is 40 minutes away. Perhaps you are looking at employment with one of the new industries making their way to the area? Perhaps you want the small town living? Perhaps you are moving closer to family? Perhaps this is just meant to be your home! Call your Realtor® for a viewing!
Location
Province AB
County Wheatland County
Zoning R2
Direction NE
Rooms
Other Rooms 1
Basement Full, Partially Finished
Interior
Interior Features Closet Organizers, Kitchen Island, Open Floorplan, Vinyl Windows, Walk-In Closet(s)
Heating In Floor, Fireplace(s), Forced Air, Natural Gas
Cooling None
Flooring Carpet, Hardwood
Fireplaces Number 1
Fireplaces Type Gas, Living Room, Mantle
Appliance Dishwasher, Dryer, Electric Stove, Garage Control(s), Microwave Hood Fan, Refrigerator, Washer, Window Coverings
Laundry Lower Level
Exterior
Parking Features Off Street, Single Garage Attached
Garage Spaces 1.0
Garage Description Off Street, Single Garage Attached
Fence Fenced
Community Features Schools Nearby, Walking/Bike Paths
Roof Type Asphalt
Porch Deck, Patio
Lot Frontage 49.25
Exposure NE
Total Parking Spaces 3
Building
Lot Description Back Yard, Backs on to Park/Green Space, Cul-De-Sac, Front Yard, Irregular Lot
Foundation Poured Concrete
Architectural Style 4 Level Split, Side by Side
Level or Stories 4 Level Split
Structure Type Vinyl Siding,Wood Frame
Others
Restrictions None Known
Tax ID 92480392
Ownership Private
Read Less



