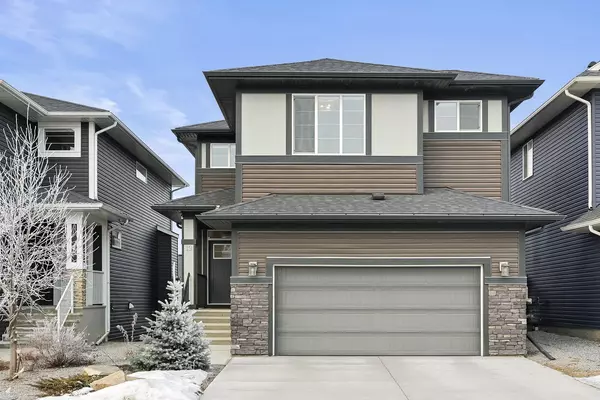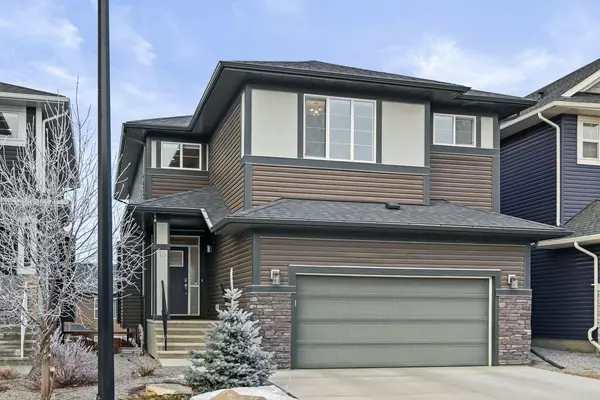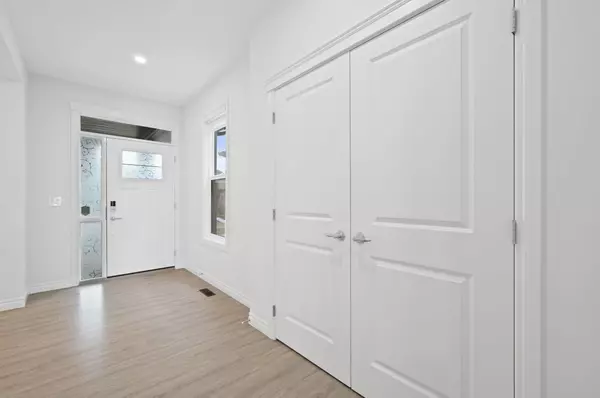For more information regarding the value of a property, please contact us for a free consultation.
19 Crestbrook Link SW Calgary, AB T3B6H1
Want to know what your home might be worth? Contact us for a FREE valuation!

Our team is ready to help you sell your home for the highest possible price ASAP
Key Details
Sold Price $976,388
Property Type Single Family Home
Sub Type Detached
Listing Status Sold
Purchase Type For Sale
Square Footage 2,538 sqft
Price per Sqft $384
Subdivision Crestmont
MLS® Listing ID A2190465
Sold Date 02/19/25
Style 2 Storey
Bedrooms 4
Full Baths 3
Half Baths 1
HOA Fees $30/ann
HOA Y/N 1
Originating Board Calgary
Year Built 2019
Annual Tax Amount $6,038
Tax Year 2024
Lot Size 4,036 Sqft
Acres 0.09
Property Sub-Type Detached
Property Description
*Open House Cancelled Today (Feb 9th)* Welcome to this thoughtfully designed home, offering over 3400 sqft of developed living space in the vibrant community of Crestmont. Just steps from the picturesque Crestmont West Park & Playground, this home is perfectly situated for families looking to enjoy both nature and community living.
Inside, you'll find luxury vinyl flooring, elegant ceiling-height cabinetry, and sleek stainless-steel appliances in the kitchen. The expansive quartz island, added counter space, and storage make this kitchen a dream for both everyday living and entertaining. A cozy gas fireplace warms the living room, while remote-controlled window coverings in the living room, on the patio doors, and in the primary bedroom add extra convenience. The main floor also features a formal dining area and a walkthrough pantry leading to the garage, complete with built-in lockers for easy organization.
Upstairs, a spacious bonus room offers endless possibilities, alongside an office nook perfect for work or study. The serene primary bedroom boasts mountain views, a generous walk-in closet with direct access to the upstairs laundry room, and a spa-like ensuite with dual vanities, a separate tub, and a walk-in shower with a built-in bench. The second and third bedrooms both feature their own walk-in closets and share a well-appointed 4-piece bathroom.
The fully finished walkout basement expands your living space with a bright and inviting rec room, another designated office space, an additional bedroom, and another full bathroom—ideal for guests or extended family.
Living in Crestmont means more than just a beautiful home—it's a lifestyle. This vibrant community has its own community hall and splash park where neighbours come together for annual Halloween, Christmas, and Stampede breakfasts, as well as year-round activities like yoga classes and paint nights. With quick access to the mountains and the city, you're only 45 minutes from Canmore and just 20 minutes from downtown Calgary.
This home truly has it all—luxury, convenience, and a strong sense of community. Don't miss your chance to make it yours!
Location
Province AB
County Calgary
Area Cal Zone W
Zoning R-G
Direction S
Rooms
Other Rooms 1
Basement Finished, Full
Interior
Interior Features Built-in Features, Chandelier, Closet Organizers, Double Vanity, Kitchen Island, No Smoking Home, Quartz Counters, Recessed Lighting, Separate Entrance, Walk-In Closet(s)
Heating Central
Cooling Central Air
Flooring Carpet, Vinyl
Fireplaces Number 1
Fireplaces Type Gas
Appliance Central Air Conditioner, Dishwasher, Gas Range, Range Hood, Refrigerator, Washer/Dryer, Water Softener, Window Coverings
Laundry Upper Level
Exterior
Parking Features Double Garage Attached
Garage Spaces 2.0
Garage Description Double Garage Attached
Fence Fenced
Community Features Clubhouse, Other, Park, Playground, Schools Nearby, Shopping Nearby, Sidewalks, Street Lights, Walking/Bike Paths
Amenities Available Clubhouse, Other
Roof Type Asphalt Shingle
Porch Balcony(s)
Lot Frontage 36.12
Total Parking Spaces 4
Building
Lot Description Back Yard, Front Yard, Landscaped, Low Maintenance Landscape, Private
Foundation Poured Concrete
Architectural Style 2 Storey
Level or Stories Two
Structure Type Vinyl Siding
Others
Restrictions None Known
Tax ID 95187665
Ownership Private
Read Less



